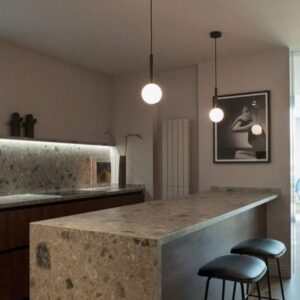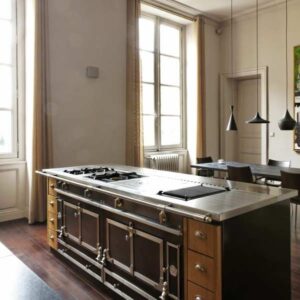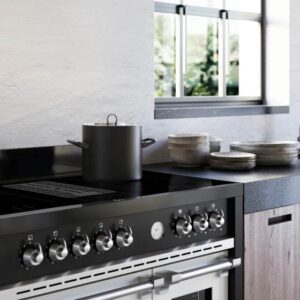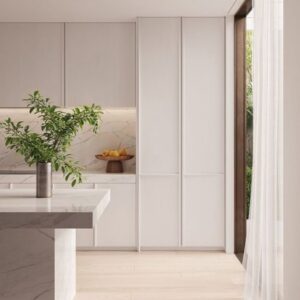A fluid transition between two rooms for storing clothes: why choose a walk-through wardrobe
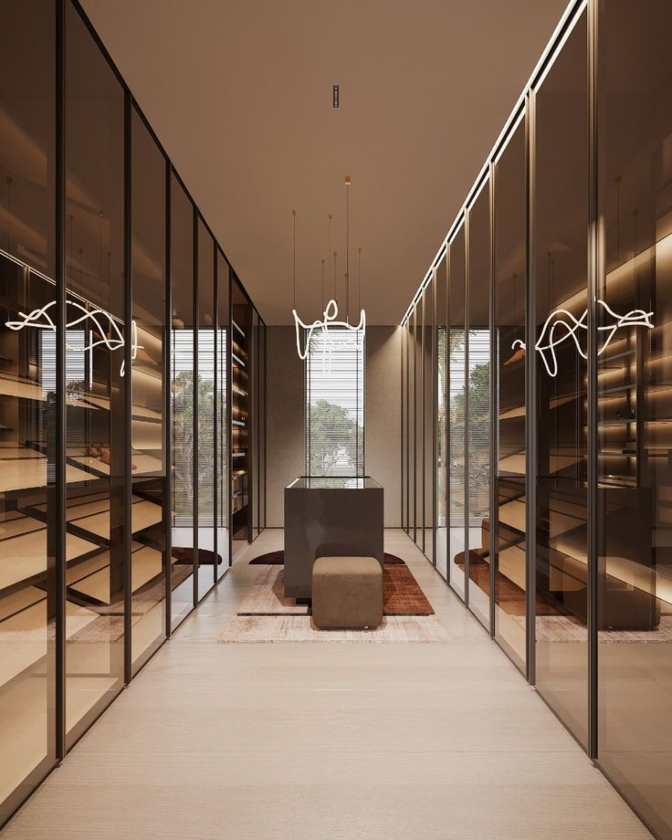
A piece of furniture that fits into a trend that revises spaces
In a general furnishing trend where the classic division of a home into rooms has been overcome, both because of the desire to create fluid, multifunctional spaces and to optimise the centimetres available, an original solution that combines functionality, design and practicality is the walk-through wardrobe , which acts as a real link between one room and another, as well as a storage space for clothes.
What is the walk-through wardrobe ?
It is a walk-through wardrobe , with all its features, but with two entrances: one in one room and one in the other. It is generally used between two bedrooms, particularly perhaps those of the youngest members of the household, or between a bedroom and a bathroom. For those who want an option that considers relaxation and work, it can also connect an office and a room. Its advantage is that it brings storage space, while at the same time being a transition, as the term implies, between two rooms.
Practical advantages when choosing walk-through wardrobes
Those who choose a walk-through wardrobe optimise space, creating a fluid connection between the two rooms, without the need for additional doors or small corridors, thus allowing them to recover centimetres and allocate them to their wardrobe. Placed between a room and a bathroom or, as mentioned, between a room and an office, it can make it possible to move from one room to another without having to cross other areas of the house, so as not to disturb the other occupants of the house by opening and closing doors and passing through corridors.
A minimum in width, otherwise fully customisable
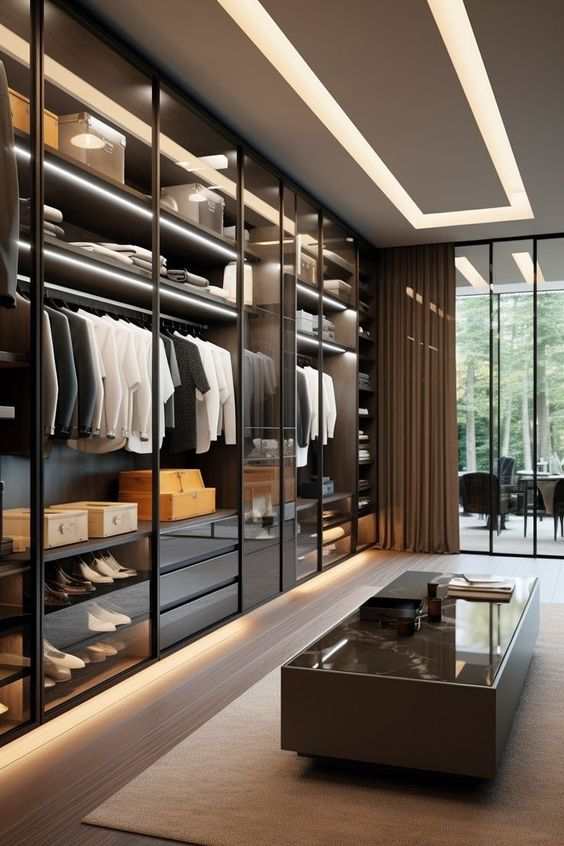
A walk-through wardrobe is one of the most customisable pieces of furniture, because it must be built according to the needs of the person who will use it. However, there are minimum dimensions that must be respected in the case of a walk-through wardrobe : the width, to allow for easy passage, must be at least one metre, one and a half metres. For the rest, as with any walk-in closet, you must organise the interior according to the characteristics of your wardrobe, with clothes rails to make use of the vertical space and store long or full-length clothes, even swivelling ones, and drawers, shelves and shelves to use the horizontal one.
How to organise the walk-through wardrobe , depending on the rooms it connects
When it serves as a link between one room and another, the storage space can also be divided between the two rooms. If it connects two bedrooms, the walk-in closet may in fact be intended for the occupants of both and the interior must therefore be organised correctly. If desired, a shared dressing area can be placed in between, separating the two wardrobe areas. The same applies if it is placed between the bedroom and the bathroom: in addition to storing clothes, it can be used for beauty and shower products as well as for towels and flannels, perhaps equipped with shelves. If, on the other hand, it is between a sleeping area and an office, it can be useful for material such as documents, books or papers or even for jackets and clothes that can be put on quickly for work
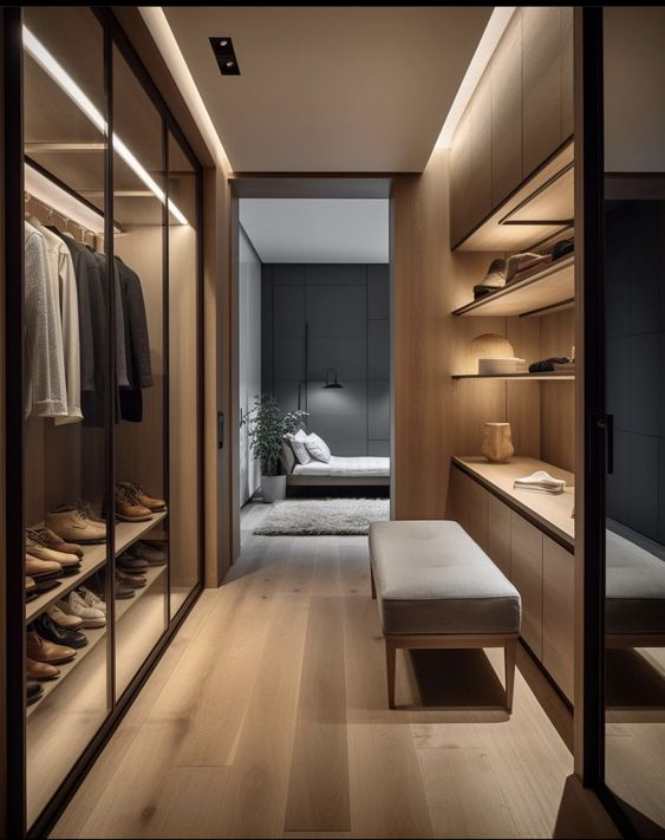
If the walk-through wardrobe divides two bedrooms, dividers to safeguard privacy
It is a piece of furniture that adapts to different styles and materials, so it can be placed in different contexts. Consider good interior lighting, especially for the areas not close to the two exits, if it is large. Consider also the issue of privacy for the two rooms connected by the walk-through wardrobe , particularly if you are dealing with two bedrooms: if you prefer to be able to hide from the occupants of the other one, you can use doors or shutters, whether hinged or sliding, non-transparent and not an open solution. You can also introduce internal separators, such as screens, as high as the cabin or not, or curtains, or even additional doors.
Choose a top-notch woodworking shop.
We have over 50 years of experience!
Contact us!
Il Piccolo, second generation family-run carpentry shop, opens its showroom in Lugano. With over 50 years of experience, Il Piccolo brings with it a wealth of technical and design knowledge of the highest level, thanks to the many interiors designed and furnished all over the world. In addition, Il Piccolo represents the most prestigious brands of furniture worldwide. Il Piccolo designs, manufactures and sells the best of interior design made in Italy, following the customer from design to implementation, delivery and installation of the work, integrating the process with a precise and professional service. CONTACT US!
