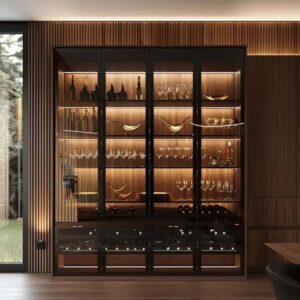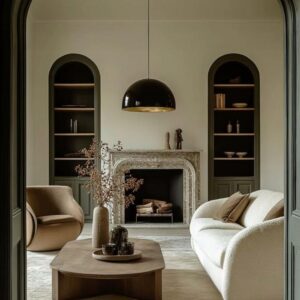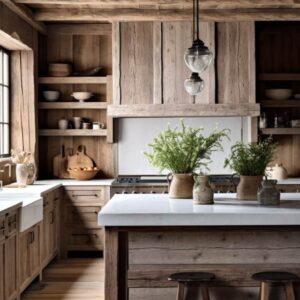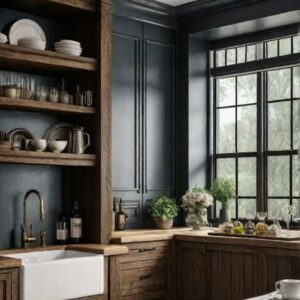In a single block, but complete and design-oriented. For those with limited space, there are single-wall kitchens
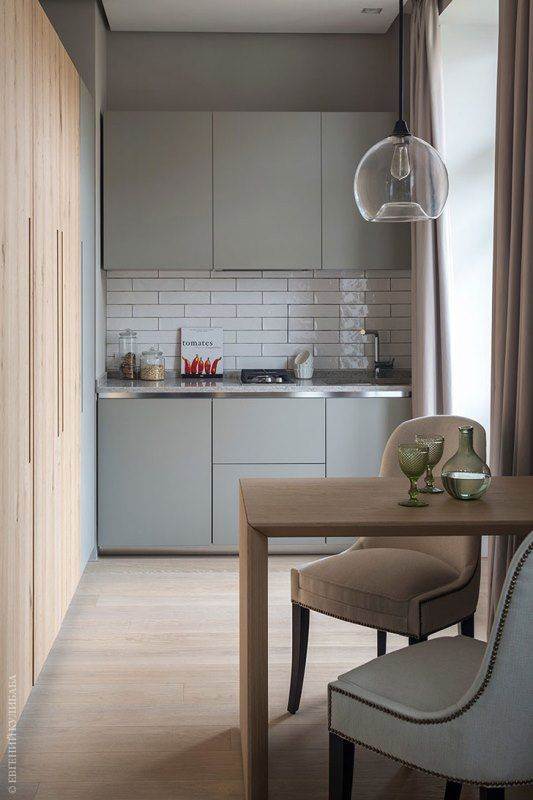
Definition of a single kitchen
For those who have little space or wish to have everything they need in the kitchen, from the hob to the sink and refrigerator, from the microwave to the larder, in just a few centimetres and within easy reach, there are the single-wall kitchens, in short an entire block, developed in height, which almost fulfils the entire kitchen.
In other words: if often in island kitchens, which are so popular in modern open-plan kitchens, or even in kitchens set against the wall, the hob, sink and refrigerator are located in different blocks (if thought out with an eye to ergonomics they should be on an ideal triangle), in the case of a single kitchen they are in one.
Does small equate to unattractive? Absolutely not! How to make your single-wall kitchens unique
Don’t think, however, that these solutions designed to be integrated into small spaces, even, for example, a one-room apartment where the cooking nook has to find its place, are not design-oriented. By paying attention to materials, colours and finishes, it is possible to create an extremely neat and aesthetically pleasing single kitchen. This is obviously an extremely functional layout, in which all space must be allocated to useful elements, but this does not mean that with the right design touches one cannot create true gems, which find their strong point precisely in their small size. For example, wall cabinets will not only serve for storing utensils and pots and pans, but can also become decorative, with special details or lighting to enhance them. Although this is an unusual choice, they can also be placed in large kitchens.
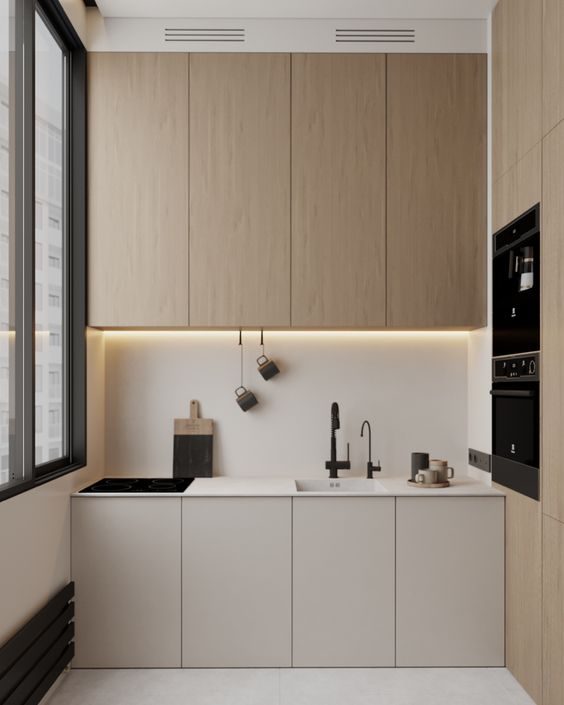
Single-wall kitchens make you realise your real needs
If with every type of kitchen, planning, i.e. the ability to choose elements according to one’s needs, is very important, even more so when dealing with a single kitchen. In fact, you may find yourself faced with the choice of what to place in the only available block, having to decide to leave something out. At this point it is basic to understand what you really need. Opting for an single-wall kitchens help you to really focus on your needs and tailor your functional space!
How to arrange the individual elements in space-saving kitchens: use the height
A kitchen of this type will develop in height, if possible to the point of utilising all available space up to the ceiling. The most important elements, i.e. the hob, sink and refrigerator, will be located on a single block. Single-wall kitchens are designed to be able to store as many elements as possible, whether utensils or food, in the smallest space. So there are cupboards and pantries designed to use every inch, with sliding rather than hinged doors to save extra space when opening.
In any case, certain minimum dimensions must be respected so that one can move around and cook easily. Even if the space above the kitchen worktop is filled with wall cabinets and shelves, for example, it is advisable to leave at least 60 centimetres so as not to get in the way when cooking.
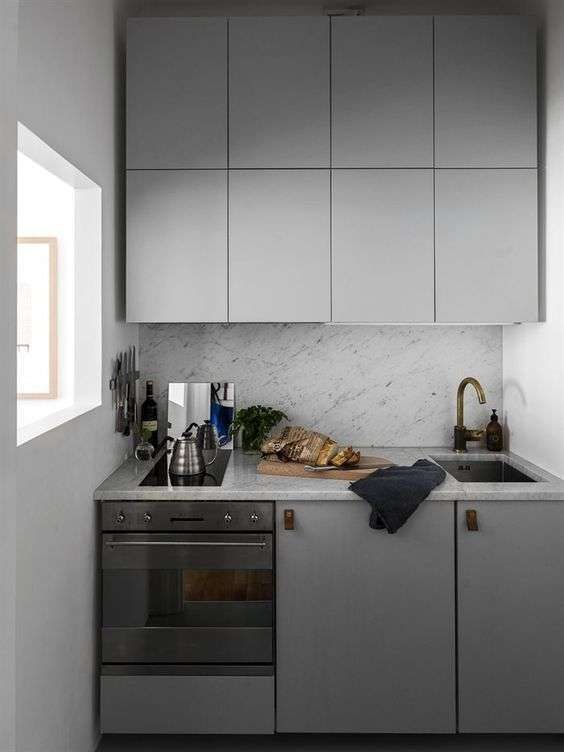
Prestigious brands for the dream single kitchen
Organising everything in a small space, as mentioned, does not mean renouncing design, quite the contrary. For designers, creating functional single-wall kitchens, suitable for that specific context and beautiful to look at is a further challenge to be overcome! These solutions are adopted by many prestigious brands, for example we at Piccolo Sagl work in synergy with prestigious companies in the realisation of kitchens of this type such as La Cornue, Lacanche, Steel cucine.
With materials and colours you can indulge yourself or… hide the kitchen
Single-wall kitchens are suited to both classic and modern styles. They can be made of various materials, from wood to metal, and be enhanced by different colours, from white to bright shades. And for those who want to conceal them, it is possible to design solutions that are practically unseen, a kind of ‘see-through’ kitchen, perfect if you need to find space in a studio apartment where you live all day, eat and rest.
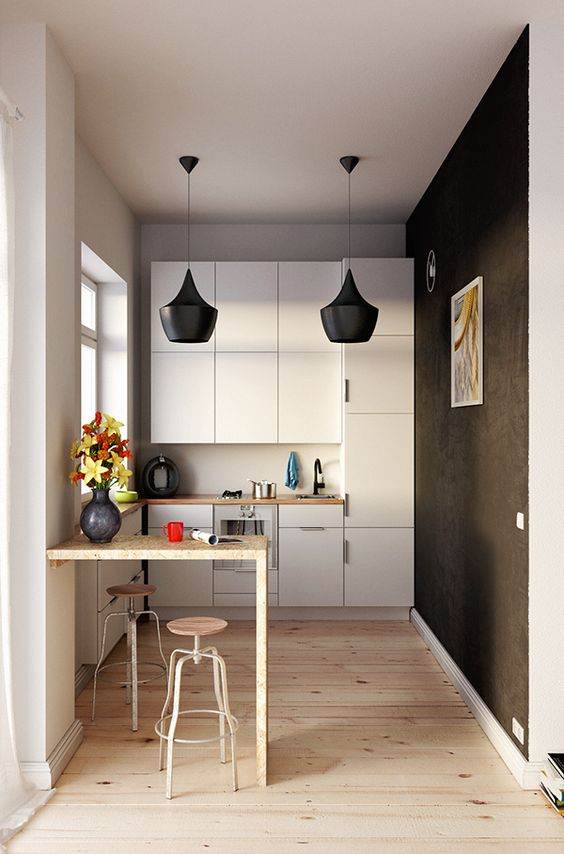
single-wall kitchens: Small equals unattractive? Absolutely not! How to make your own kitchen unique. Prestigious brands for the single kitchen of your dreams
single-wall kitchens are in short an entire block, developed in height, that almost fulfils the entire kitchen. they are designed to be able to store as many elements as possible, whether utensils or food, in the smallest possible space. Single-wall kitchens suit both classic and modern styles. They can be made of various materials, from wood to metal, and be enhanced by different colours, from white to bright shades.
Choose a top-notch woodworking shop.
We have over 50 years of experience!
Contact us!
Il Piccolo, a second generation family business, opens its showroom in Lugano. With over 50 years of experience, Il Piccolo brings with it a wealth of technical and design knowledge of the highest level, thanks to the many interiors designed and furnished around the world. In addition, Il Piccolo represents many of the best international luxury furniture brands. We design, manufacture and sell the best in design. Also with regard to La Cornue kitchens, we follow the customer from the design to the realisation of the project, integrating the whole process with a precise and professional service.CONTACT US
