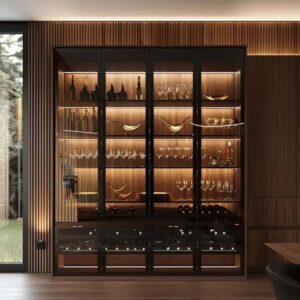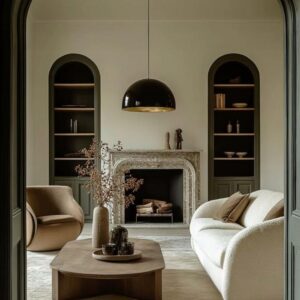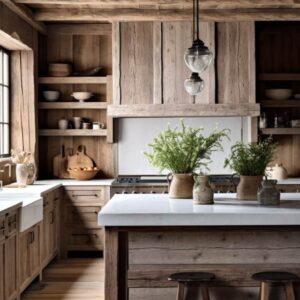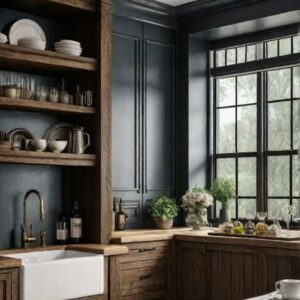Dynamic and fluid, how to furnish open kitchens with islands?
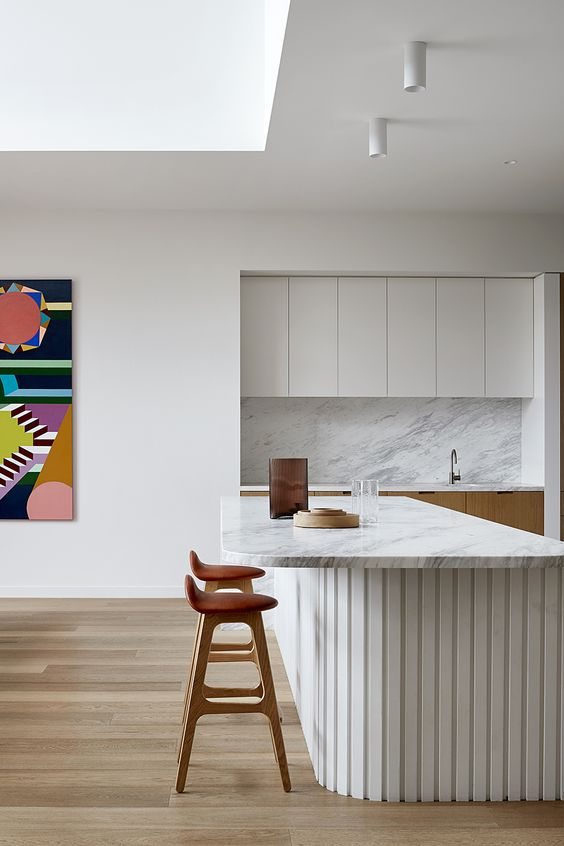
A type of kitchen that fits into open spaces
Modern flats are increasingly built in a totally different way from classic houses, where there was a strict division, with walls and doors, between one room and another. Now, on the contrary, in many cases they are open-plan, where especially the living room and kitchen are one, with the kitchen in view. How to make the space functional and at the same time aesthetically pleasing, capable of uniting the preparation of meals, their consumption, relaxation and sharing time with friends? One solution that is very popular is that of open kitchens with islands.
Open kitchens with islands combine functionality and design
The island is in fact a dynamic solution capable of uniting and at the same time dividing spaces. It makes them fluid, creating the space of the kitchen and that of the living room, united and divided at the same time, as is often found in the new concept of the multifunctional flat, where one lives, sleeps, works and relaxes. Open kitchens with islands combine design and functionality. In furniture jargon, a kitchen with an island adds a central portion to the wall-mounted part, used in traditional solutions, which can be joined to the wall-mounted part in an L-shape or separate.
The roles of the island in open kitchens: table or hob?
What roles can the island take on, beyond the aesthetic one? Several, and this is one of the features that make this type of kitchen one of the most popular in recent years and also one of the most designed by designers and kitchen studios! You can decide, for example, to place the cooker on it or even turn it into a dining table.
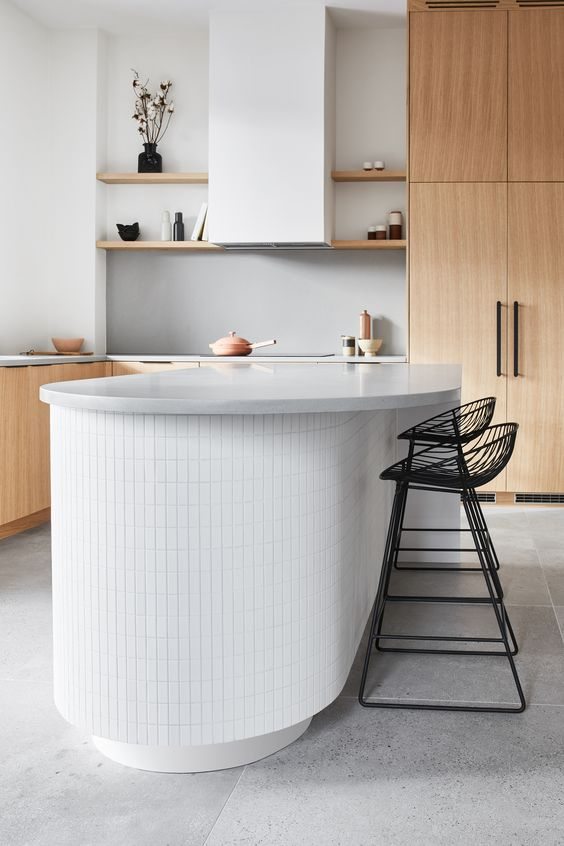
How to decide what to place on the island: space is one criterion
Let’s start with the assumption that open kitchens with islands are suitable for both large and small spaces: in the first case, they will create a huge, dynamic and modern space, in the second they will optimise every inch. The function of the island can also be chosen according to the size of the space. When dealing with an open space with a small kitchen and living room, in fact, opting for a table or, in any case, a surface where you can eat on the island will mean that there will be no need for the traditional table, a nice space saver given that, if you are a large family or often host friends, it takes up a lot of space, without calculating that you need to be able to move the chairs around freely.
The importance of stools in open kitchens with a table island
When this solution is chosen, the hob, worktop with sink and refrigerator will be placed on the portion of the kitchen leaning against the wall, as in standard solutions. The eaters will be placed against the island. In that case special care must be taken in the choice of chairs or stools, which are a furnishing accessory that fits well in modern contexts. Look at design and comfort at the same time, if you plan to sit for a long time at the ‘table’! A backrest option is worth considering, so as not to strain your back. While being a space-saving idea, open kitchens with islands that becomes a table can also be used when you have a lot of space. Those who wish can make it a snack top, while still providing a table, or a bar area.
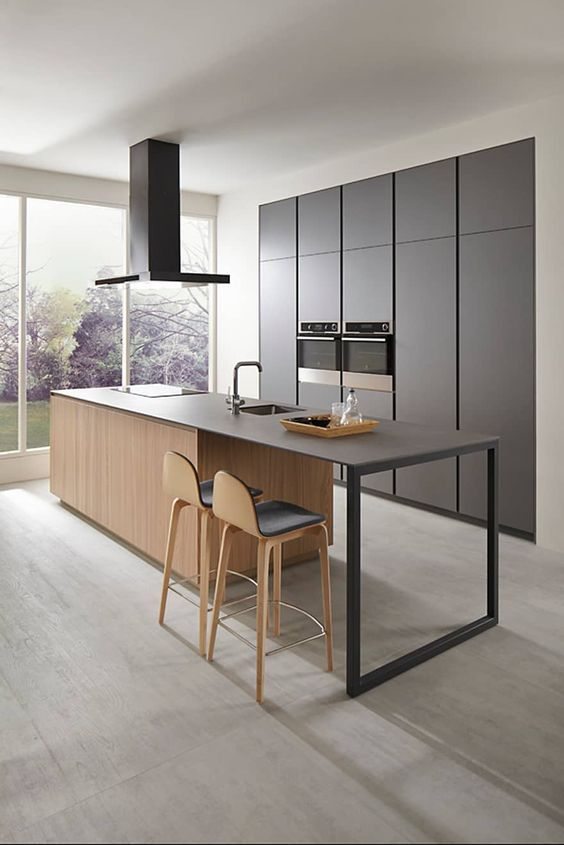
The hob on the island
If, on the other hand, one chooses to place the hob on the island, one obtains a solution that makes meal preparation a social activity like no other. Whoever cooks, in fact, can do so facing his guests, who are in the portion of space destined for the dining room and will see him at work!
The style? The open kitchens with islands suit modern and classic!
As far as style is concerned, open kitchens with islands are perfect for modern contexts, because they combine functionality and design, but they also lend themselves well to classic interior design. When choosing the kitchen you simply have to follow the style of the house, and the same applies to materials and colours!
Choose a top-notch woodworking shop.
We have over 50 years of experience!
Contact us!
Il Piccolo, a second generation family business, opens its showroom in Lugano. With over 50 years of experience, Il Piccolo brings with it a wealth of technical and design knowledge of the highest level, thanks to the many interiors designed and furnished around the world. In addition, Il Piccolo represents many of the best international luxury furniture brands. We design, manufacture and sell the best in design. Also with regard to La Cornue kitchens, we follow the customer from the design to the realisation of the project, integrating the whole process with a precise and professional service.CONTACT US
