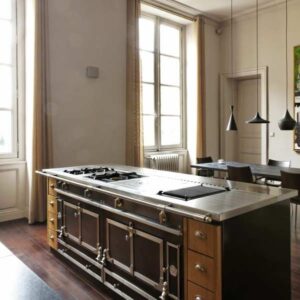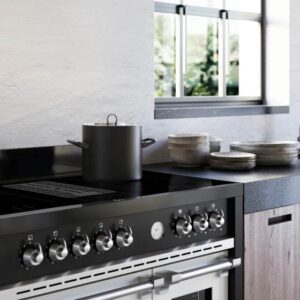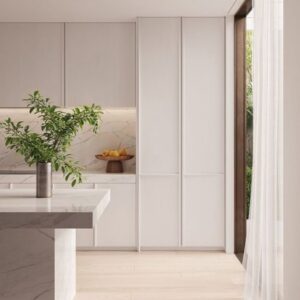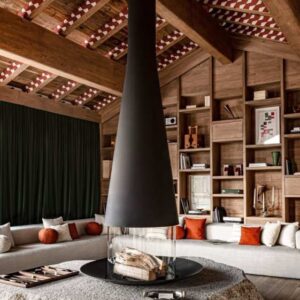From retractable elements to vertical development, some narrow kitchen solutions for furnishing a narrow kitchen at its best
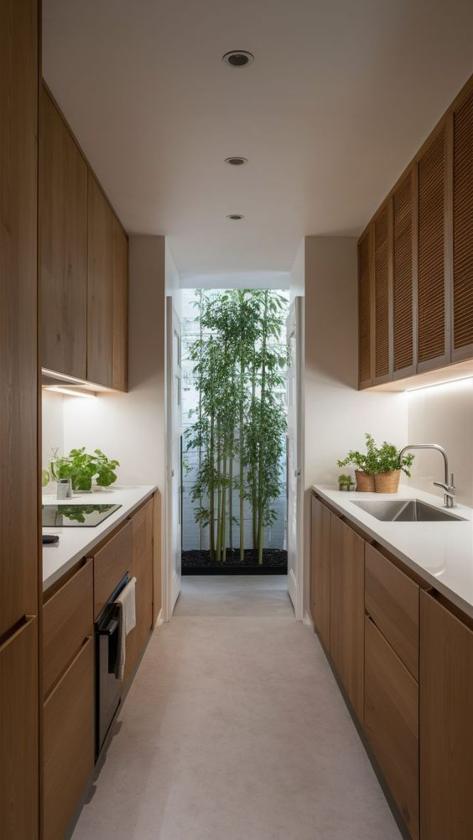
Farewell to your dreams in a narrow room? No!
Often you know exactly what you want for your home, but then the square footage and in particular the shape of the room can be an obstacle. On your own or with the help of an interior designer, however, you can find ideas to make the most of rooms with unusual geometry: for example, here are some narrow kitchen solutions, for those who want nothing to be missing even in a not very wide kitchen, achieving a balanced and pleasant effect.
Those looking for narrow kitchen solutions use vertical development
Although in the kitchen one tends to want to have all possible appliances at one’s disposal and perhaps even some ample space in which to share time with friends and acquaintances, this is not only possible with very large rooms: think of compact kitchens, which pack the essentials into just a few metres. Even when faced with a narrow kitchen, there are expedients that make it possible not to miss anything. A first idea when looking for solutions for narrow kitchens is to favour vertical development, both for shelves and wall units as well as for appliances, which can be arranged in an upwards columnar pattern instead of side by side.
The magic triangle is not always possible: cooker, sink and refrigerator should be arranged linearly
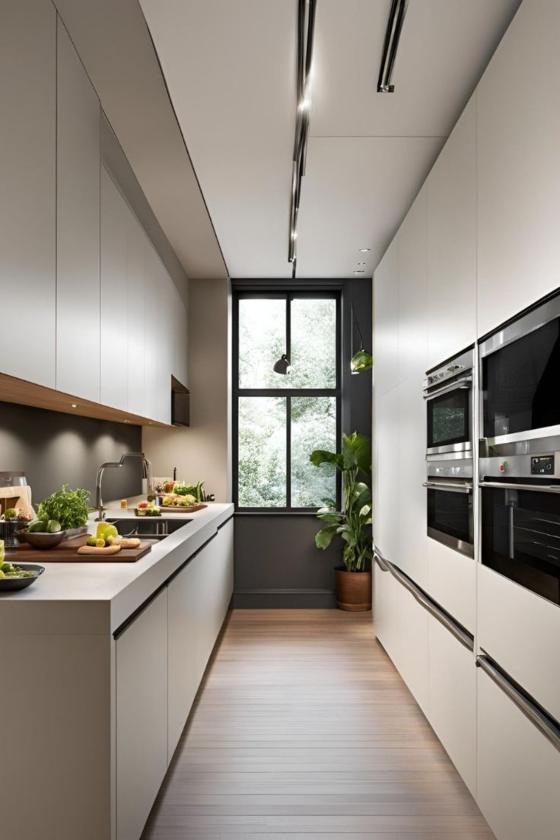
Usually, for ergonomic reasons related to the need to achieve one’s goals by making as little movement as possible, it is advisable to favour the arrangement of cooker, sink and refrigerator, but if you are looking for narrow kitchen solutions, it is better to position the three focal points of the room side by side (always asking yourself how to optimise the arrangement so as not to strain your back in particular). In addition to vertical development, in fact, in a narrow room it is desirable to exploit linear development, playing with width if possible.
The greatest risk with narrow spaces is the clutter effect
Bear in mind that a narrow room, if not furnished with the necessary attention to the positioning of the various elements, can be excessively heavy and also cause problems with movement. Multi-functional (table and countertop, for example) or retractable furniture are excellent narrow kitchen solutions to keep clutter as small as possible.
Pull-out, cantilever, folding, the various solutions for table or counter island
There are various options when it comes to the table top where one eats, whether one prefers a table or an island counter, from islands with pull-out tops to foldaway tables, either integrated in the islands themselves or in furniture, up to tables fixed to the wall or to a piece of furniture, which save the space of at least part of the legs, to be used for chairs. A particularly high island top or table combined with stools means that the latter can be stored underneath. In case of necessity and if no other narrow kitchen solutions can be found, a folding table can be used, which can only be placed when needed. Also useful are extendable options, which allow the space required to be used according to the number of diners and to be increased in the case of guests or special needs.
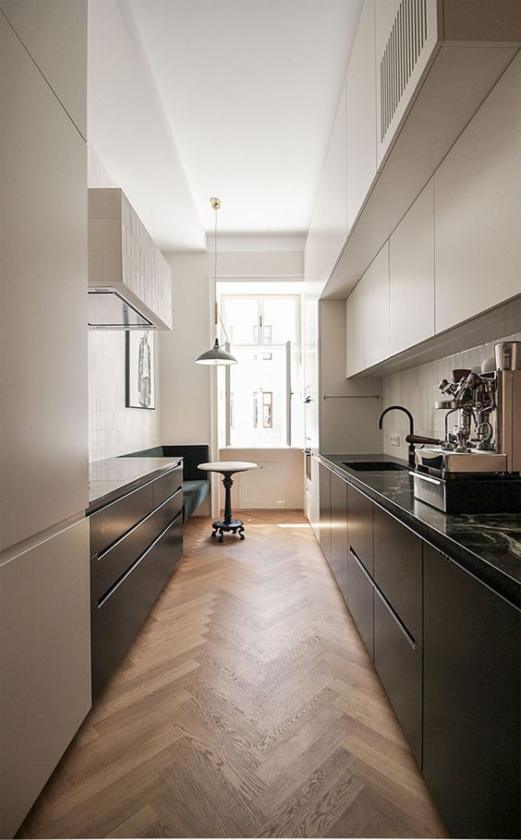
Some narrow kitchen solutions for colours and lighting
As mentioned above, when dealing with a narrow space, we need to make sure it is airy. As far as styles are concerned, there are certainly more suitable ones, such as minimalist and modern, which are lighter than classic or rustic.
But with the right balance and shrewdness, you can incorporate what you love. It is advisable, when looking for narrow kitchen solutions, to opt for a light colour palette, such as whites or pastel shades, because dark colours weigh things down.
If you really love a dark colour, at least combine it with a brighter one. Finally, it is important to carefully arrange the lighting, both general lighting and lighting in specific spots, such as the undercabinets and the furniture itself. A high-gloss finish makes the kitchen look larger and more airy and can also reflect light, further extending the visual effect.
Choose a top-notch woodworking shop.
We have over 50 years of experience!
Contact us!
Il Piccolo, second generation family-run carpentry shop, opens its showroom in Lugano. With over 50 years of experience, Il Piccolo brings with it a wealth of technical and design knowledge of the highest level, thanks to the many interiors designed and furnished all over the world. In addition, Il Piccolo represents the most prestigious brands of furniture worldwide. Il Piccolo designs, manufactures and sells the best of interior design made in Italy, following the customer from design to implementation, delivery and installation of the work, integrating the process with a precise and professional service. CONTACT US
