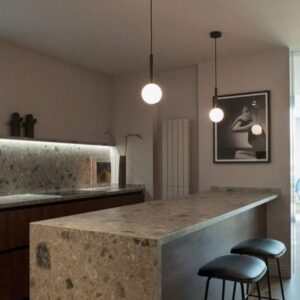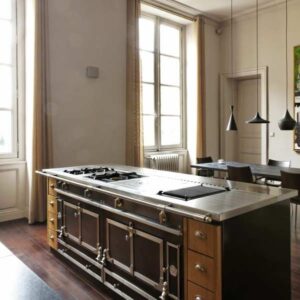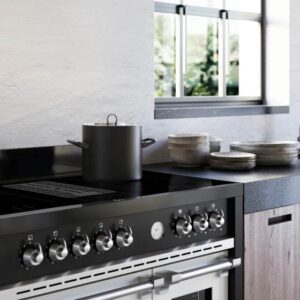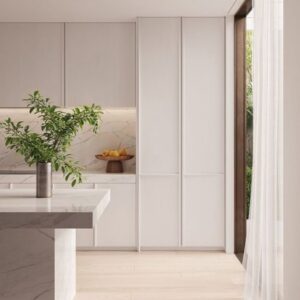Modern kitchens without island: a complete guide to choosing the right model for your home
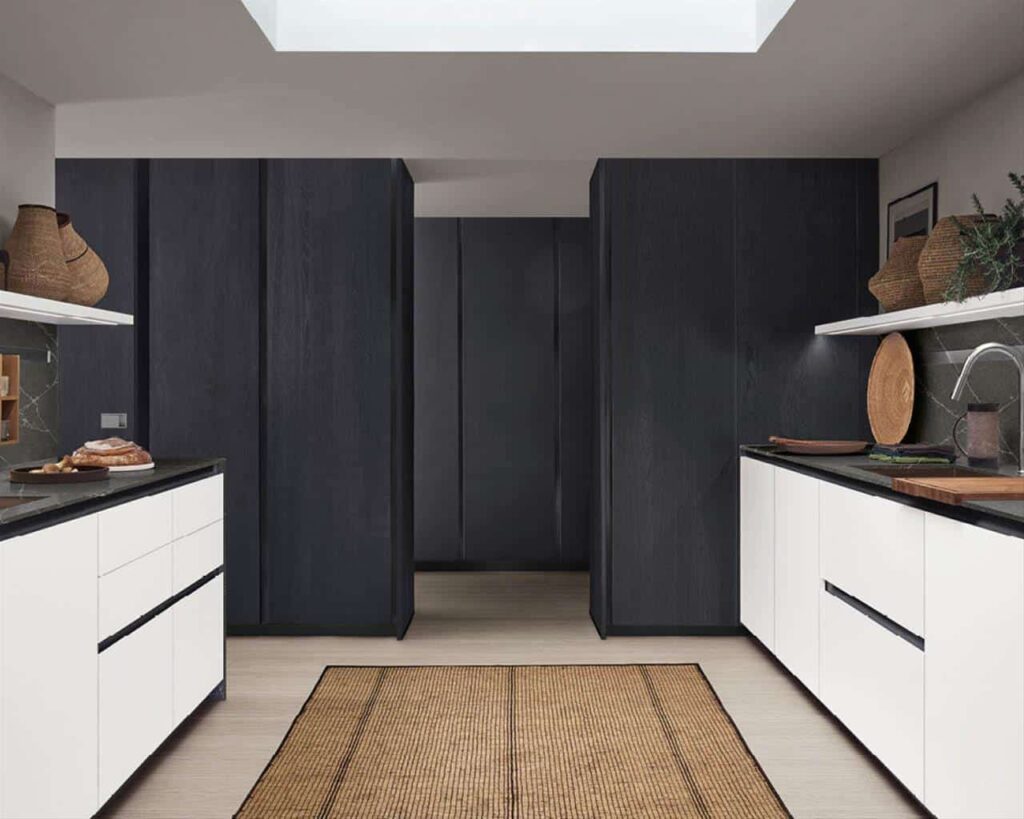
In the design of modern kitchens, the most recent trend is to distribute furniture and functions in several points of the room, as it happens for example in the case of kitchens with island and peninsula.
Despite this trend is now well established, there are some types of projects in which it is more appropriate to move towards modern kitchens without an island. These decisions are dictated by stylistic and structural reasons. Let’s see now what they are.
When to prefer a modern kitchen without island?
The linear configuration of the kitchen is preferred first of all when the structure of the room does not allow or makes it difficult to install an island. The typical case is that of small kitchens, in which wall installation is a practically forced solution.
But the one just described is not the only circumstance in which it is more functional to insert a kitchen without an island. In fact, even in a large open space, the wall-mounted arrangement may prove to be the best choice. If the kitchen faces the living area, you may prefer to have a linear kitchen, without the encumbrance of a central island. The motivation may be the desire to have a complete view of the room or the desire to make the most of the brightness of the room.
In other cases, you can opt for modern kitchens without an island when you realize that this design solution is the one that guarantees maximum functionality. This is true, in particular, when you prefer that the sink, worktops and burners are organized in sequence, with the aim of reducing movement and dispersion of movements.
How to design modern kitchens without an island?
When designing a kitchen without an island furnished with modern furniture, you need to focus on two fronts: on the one hand, you need to consider the characteristics of the room and, on the other hand, you need to define the optimal arrangement of furniture.
The room should be studied carefully, to check the location and availability of connections and facilities, but also to discover other features of the structure, which may prove important for the design of the environment.
If the wall on which you want to install the kitchen is a load-bearing wall, for example, you might consider choosing a modern suspended kitchen. If, on the other hand, there is a window along the wall, you can design a kitchen that revolves around this structural element and in which the sink is positioned below the window. The position of the connections is important to understand how you can arrange the appliances and if there are extra works to be done to ensure the perfect functioning of all the components of the kitchen. In short: including modern kitchens without an island in the furnishing plans requires a thorough study.
In addition to considering the connections for the sink, fridge and hob, the presence of the hood must also be taken into account. A powerful and effective hood is essential to reduce odors and vapors produced during cooking both in small kitchens and in those obtained in open space environments. The aesthetics of the hood is equally important and, in modern kitchens without an island, there is a tendency to prefer the installation of visible hoods in metal and with essential lines.
Those who love minimalist style can also opt for a suction system positioned at the same height as the hob. In this case, the presence of the hood does not affect the aesthetics of a modern kitchen without an island, while offering excellent results in terms of performance.

What are the best design solutions for modern kitchens without an island?
Modern kitchens without an island can come with a standard layout or with more original design solutions.
In small kitchens, the most practical layouts are linear and angular. The two different options allow you to keep the structure of the kitchen compact and to concentrate the different activities in order to make the most of the available space.
In case the room has a narrow and elongated shape, you could decide to place the furniture in a parallel way along the walls, with the aim, also in this case, to organize more efficiently the space dedicated to cooking food.
In an open-plan kitchen, the arrangement of furniture is subject to fewer constraints. In an environment of this type, the aspect that should be taken into greater consideration is the style that you want to give to the environment. If the rest of the house is furnished in an industrial style, for example, it is important that the kitchen has the typical elements of this style, such as the presence of exposed bricks, concrete and metal parts. In a house with a more rustic and natural atmosphere, you can instead insert a modern kitchen without an island made of wood. Specifically, with wood in neutral or colored tint.
Whether you choose modern kitchens without an island because of a personal preference or because of issues related to the structure of the space, a good project – even made to measure – ensures to have a functional organization of the kitchen and a good balance between practicality and design. Our advice remains to turn to interior design experts with a long and proven experience.
Devi arredare casa o un singolo ambiente?
Scegli una falegnameria di alto livello. Contattaci
Il Piccolo, a second-generation family-run joinery, opens its own showroom in Lugano. With over 50 years of experience, Il Piccolo brings with it a wealth of technical and design knowledge of the highest level, thanks to the numerous interiors designed and furnished throughout the world. In addition, Il Piccolo represents the most prestigious brands of furniture worldwide. Il Piccolo designs, produces and sells the best of the interior design made in Italy, following the customer from the design to the realization, delivery and installation of the work, integrating the process with a precise and professional assistance service. CONTACT US!
