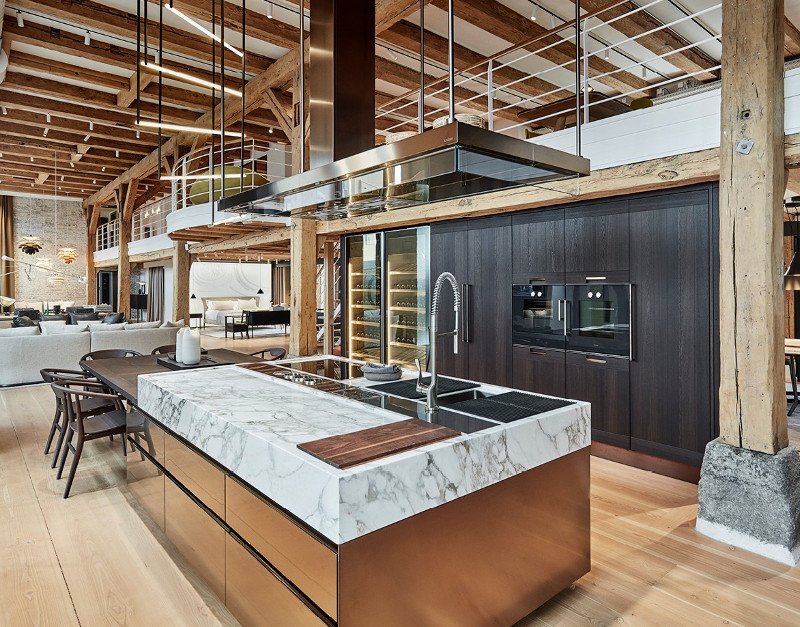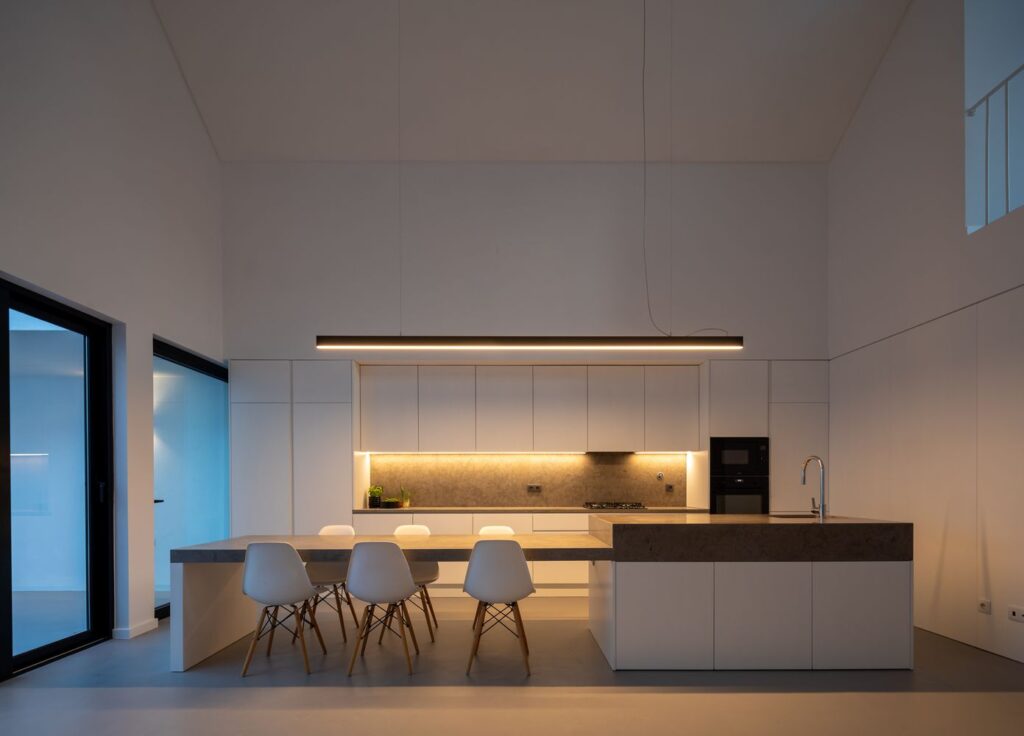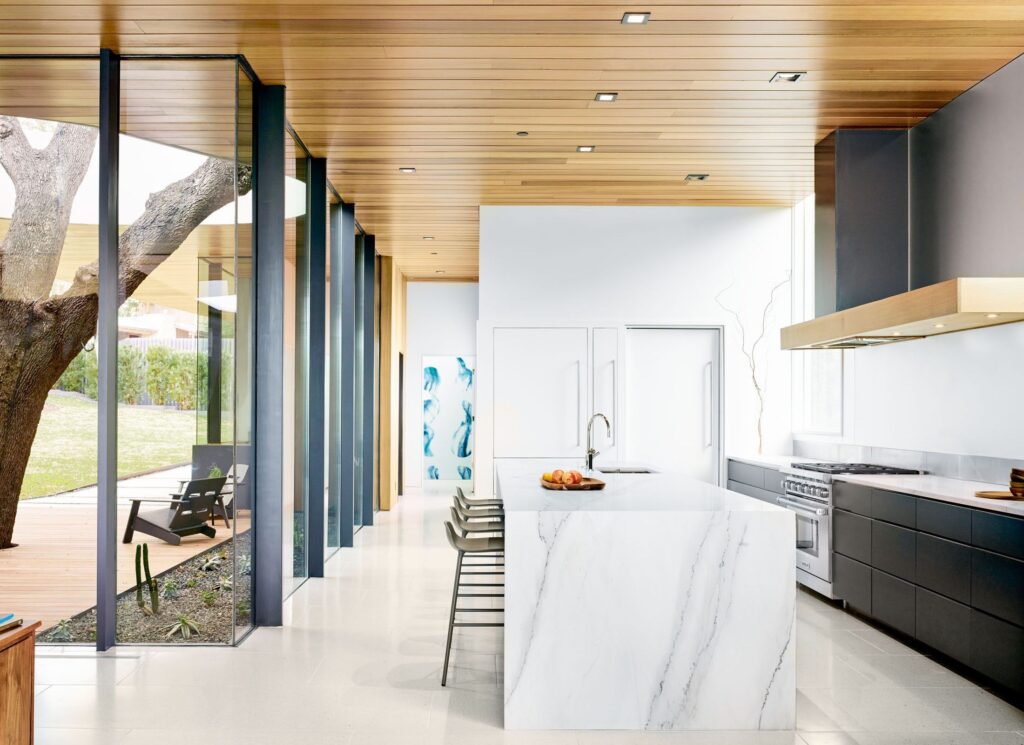Modern kitchens with an island: what are they and how to choose them?

The kitchen is the space in the home that has undergone the most evident changes in recent decades. While in the Seventies and Eighties the tendency was to separate the space in which food was prepared from the living area, roughly since 2000 the kitchen has been increasingly integrated with the living room. Modern kitchens with an island represent the latest step in this transformation, with the cooking area becoming the focal point of the room and around which all the rest of the furniture revolves.
What are the advantages of a kitchen with an island?
Placing a central island in the room has several advantages: first of all, it allows the space to be organised in a more efficient and functional manner, making the most of the width of the room. The absence of dividing walls also increases the brightness of the room and gives an impression of fluidity to the space.
Modern kitchens with an island are perfect in an open space or in a house where there is an open-plan living area. The larger the room, the better the final effect of the project. As a guideline, it is advisable to have at least 1.20 metres of free space around the island, to allow passage and all the operations necessary for preparing meals.
The presence of the island also visually defines the spaces, furnishes the room with personality and allows the presence of appliances to be concealed. The kitchen environment is more efficiently organised and the islands can be used in an original way to create extra shelves and containers for storing pots, dishes and kitchen utensils.
This type of space organisation also emphasises the conviviality of the kitchen. The moment of preparing meals becomes in some way a social moment and a moment of sharing with family and guests. People can gather around the island for an aperitif or a chat.
Kitchens with an island are particularly suitable for homes furnished in a contemporary and minimalist style but, with the necessary precautions, there is no reason why one cannot be used in a classic or rustic environment.

How to design a kitchen with an island
You can decide to insert a kitchen with an island both in newly designed houses and in case of renovation. When designing a kitchen with an island, special attention must be paid to the electrical, plumbing and gas connections and the adequate lighting of the island.
Depending on the preferences of the people living in the house and the space available, an island can be fitted to be used only as a worktop or countertop or a functional island. Typically, the cooker hob, which can be gas or induction, is moved to the island. Among the most modern furnishing solutions there are also induction hobs integrated in the top, invisible when switched off and which provide an extraordinary visual impact.
It is also possible to leave the kitchen on the wall and use the island for food preparation and cleaning, moving the sink and dishwasher to the centre of the room. In larger rooms a multifunctional island can be introduced, in which both the hob and sink are enclosed.

In the design phase you can decide to make the island the central point of the whole kitchen or to guarantee a good balance between the island and the wall-mounted kitchen. In the first case you can act on materials and colours and make choices that make the island stand out from the rest of the room. An island in dark colours in contrast with
Wall shelves in white or neutral colours immediately catch the eye. Choosing the same colour for all the elements in the kitchen, on the other hand, ensures continuity in the design and allows you to intervene with the colour with accents here and there provided by the ceramics and utensils used in the kitchen.
The hood is one of the great protagonists of kitchens with an island. Its presence in the centre of the room allows design hoods and aesthetically refined solutions to stand out. When choosing the hood you must look for a good compromise between aesthetics and functionality. It is essential to make sure that the model you are considering has sufficient suction capacity to capture odours and fumes, to prevent them from spreading to other rooms in the house. To make the hood even more practical and functional, you can choose a model that can also serve as an additional shelf.
It is equally important to provide a dedicated lighting system for the island. You can choose to integrate the lights inside the hood or opt for a suspended lighting system that can create several points of light along the entire surface of the island and also complete the kitchen furnishings with personality.
Choose a top-notch woodworking shop.
We have over 50 years of experience! Contact Us
Il Piccolo, second generation family-run carpentry shop, opens its showroom in Lugano. With over 50 years of experience, Il Piccolo brings with it a wealth of technical and design knowledge of the highest level, thanks to the many interiors designed and furnished all over the world. In addition, Il Piccolo represents the most prestigious brands of furniture worldwide. Il Piccolo designs, manufactures and sells the best of interior design made in Italy, following the customer from design to implementation, delivery and installation of the work, integrating the process with a precise and professional service. CONTACT US!



