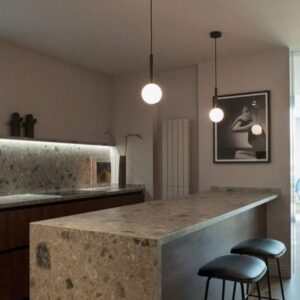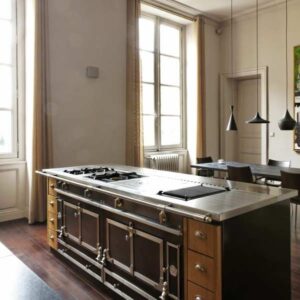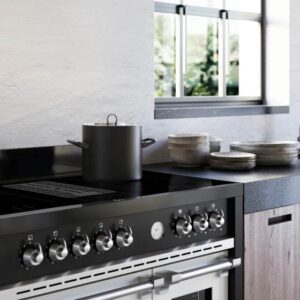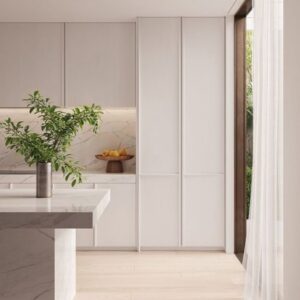Mirrors and height, the tricks to optimise a long and narrow walk-in closet
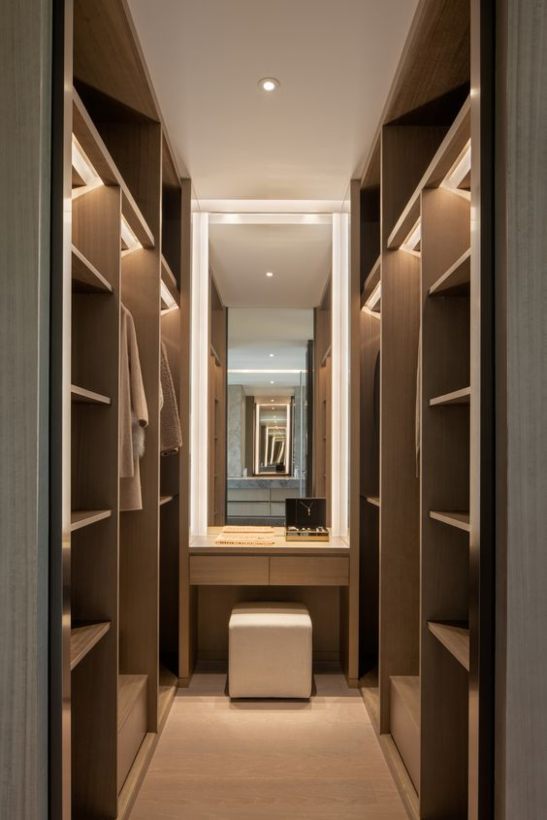
Long and narrow walk-in closets? You can
Every room is different in terms of size, proportions and characteristics, as is every person with their own needs. Even more unique is the wardrobe: the storage space must also be as individual as possible, with an eye to aesthetics.
Walk-in closets respond to these characteristics, even adapting to the room where they are located. What if the space has a particular and apparently sub-optimal shape? Designing a long and narrow walk-in closet may seem like a challenge, but with the right measures, it is absolutely possible!
What is a long and narrow walk-in closet and where can it be placed?
First of all, one should define what is meant by the terms long and narrow, although it is not always obvious to speak of measurements in absolute terms. It should be borne in mind that at a minimum, to be practicable, a walk-in closet must be 120 centimetres wide, of which sixty centimetres are dedicated to clothes and the same amount to being able to move around (it is evident that it will be easier for a child to do this than for a very tall person, which is why you cannot disregard a strong degree of customisation when designing a piece of furniture).
For length, there are no limits. Where can such a cabinet be placed? In a bedroom that is itself long and narrow, or if you want to make full use of a particularly long wall. It is also ideal for rooms that have that shape by definition, think of a corridor, which by the way is often an underused and actually wasted space.
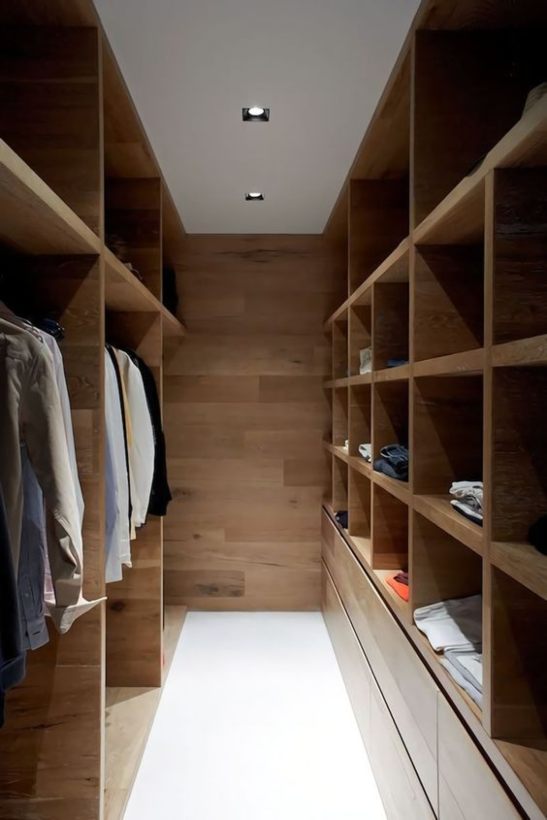
Three tips: exploit height, visually ‘enlarge’, use space-saving solutions
How, however, can we optimise space in a long and narrow walk-in closet? In two directions: by organising the wardrobe that will be contained in it in the best possible way so as to exploit the height, and by using expedients that allow the space to be visually “enlarged”. At the same time, you need to think about space-saving measures, one of which is certainly to provide, if you do not want the open option, sliding doors, which take up less space than hinged ones.
How to organise clothes in a long and narrow walk-in closet
Organisation is a prerogative of a walk-in closet of any shape. In the case of a long and narrow one, take advantage of the height, perhaps with multi-tiered hangers, “playing” with the heights of the various items of clothing. In this case, they will all occupy space in height and not in width. At the same time, drawers and shelves can be placed in the lowest and the highest part: in the first case, for accessories and garments that are used often, in the second for those that are less frequently used and do not need to be taken. Take care that every storage tool, from hangers to drawers, is easily accessible, otherwise comfort will be lost.
Colours and materials, something lightening is needed
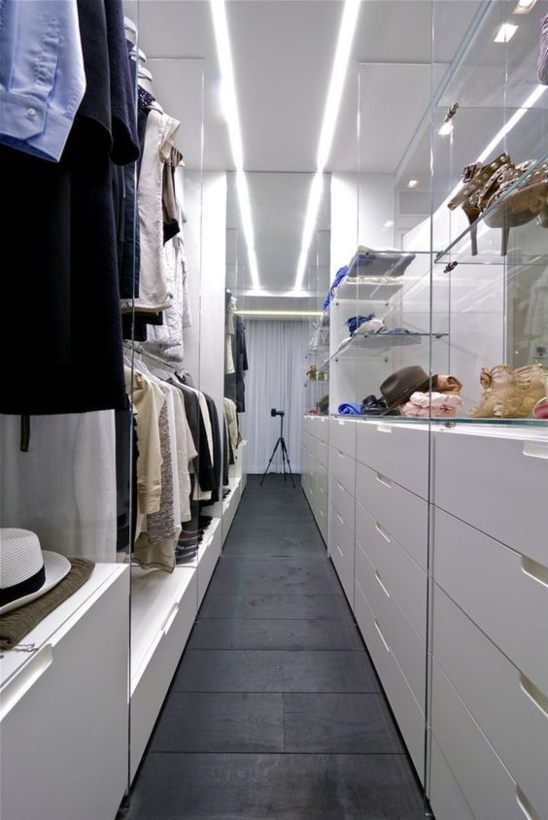
It has been said that you need something to make a long, narrow walk-in closet visually wider. In this sense, materials and colours play a key role. Although there really is a wide choice in this type of furniture, it is better to opt for solutions that appear light, i.e. light or at least not too dark colours and materials that bring a feeling of delicacy. For example, you can insert glass or parts that are lacquered or glossy.
Mirror and light are basic in a long and narrow walk-in closet
An essential and indispensable element for a long and narrow walk-in closet is the mirror, if possible full-length, which makes it more airy. It is very useful if you want to provide a dressing area, which is also absolutely possible with this shape. And even more important than with other shapes is the lighting, which must be able to illuminate the entire walk-in closet, perhaps using internal LEDs under the shelves. It is advisable to choose simple lines for the long and narrow walk-in closet and not to overdo the decorations, which could make the walk-in closet less airy and a bit stuffy.
Choose a top-notch woodworking shop.
We have over 50 years of experience!
Contact us!
Il Piccolo, second generation family-run carpentry shop, opens its showroom in Lugano. With over 50 years of experience, Il Piccolo brings with it a wealth of technical and design knowledge of the highest level, thanks to the many interiors designed and furnished all over the world. In addition, Il Piccolo represents the most prestigious brands of furniture worldwide. Il Piccolo designs, manufactures and sells the best of interior design made in Italy, following the customer from design to implementation, delivery and installation of the work, integrating the process with a precise and professional service. CONTACT US!
