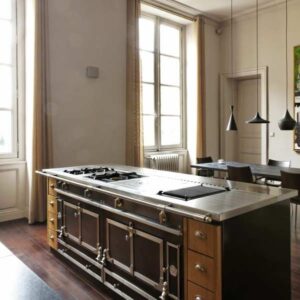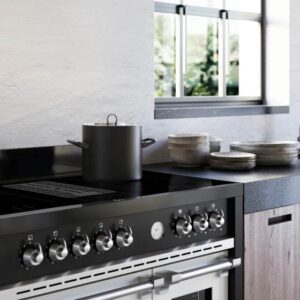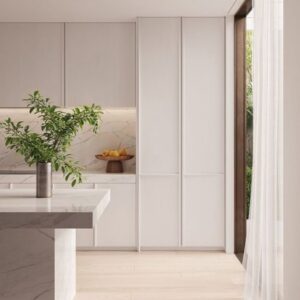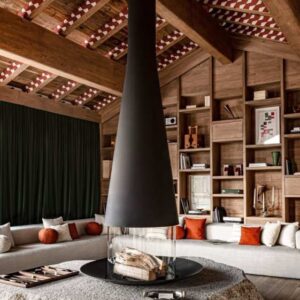Large pantry: how to make the best choice according to your furniture design?
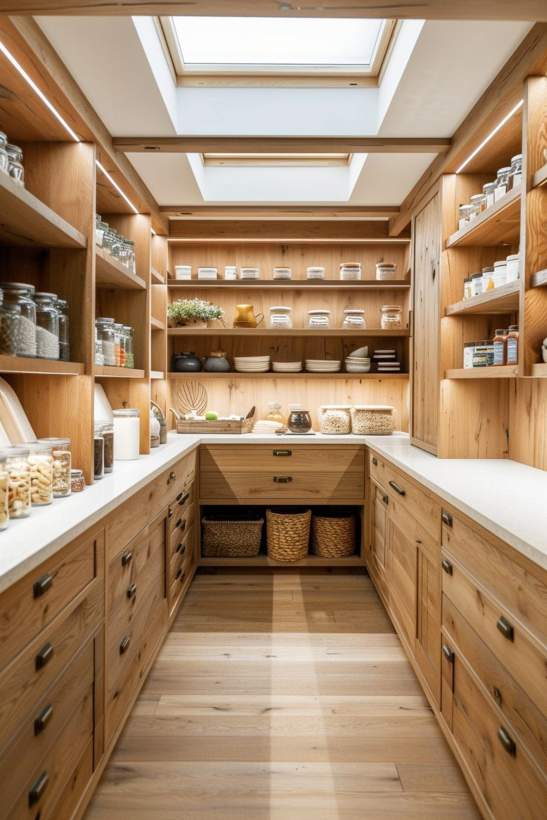
Modern kitchens are very different from how they appeared only a few decades ago: from being service rooms that took up as little space as possible, they have become rooms to live in and show off, spacious and multifunctional.
In such a context, it is useful to envisage the presence of a large pantry, which is capable of collecting and containing food, spices, everyday objects and various utensils for food preparation. Consequently, being able to correctly design this component of kitchens and being able to choose the right structure can really make a difference, helping to make the use of the room more pleasant and more practical.
What are the main features to consider when choosing a large pantry?
A large pantry should first and foremost ensure the creation of a functional room that is in harmony with the rest of the furniture. Depending on your kitchen usage habits and preferences, you can consider a larder unit with a minimalist structure or a model that is organised in adjustable shelves, pull-out drawers and storage units. The most important aspect is the ability of the larder unit to meet the needs of those using the kitchen, to provide sufficient space and to allow for good organisation of the space.
Any other useful thoughts? Certainly, how the large pantry fits in with the defined furnishing objectives for the kitchen is another factor to consider. If it is a new kitchen project, the larder unit should integrate perfectly with the chosen style, whether modern, rustic or minimalist. In the case of a renovation , on the other hand, the main challenge will be to be able to harmonise the pantry with the existing elements, creating a balance between the functionality and design of the kitchen and those of the surrounding rooms.
This is not the end of the story. If you decide to furnish with a large larder unit, you must remember that this kitchen element not only serves to maximise the available space, but also to make it more efficient and more practical. To achieve this, one must carefully evaluate the specific needs of the family and the intended use of the room.
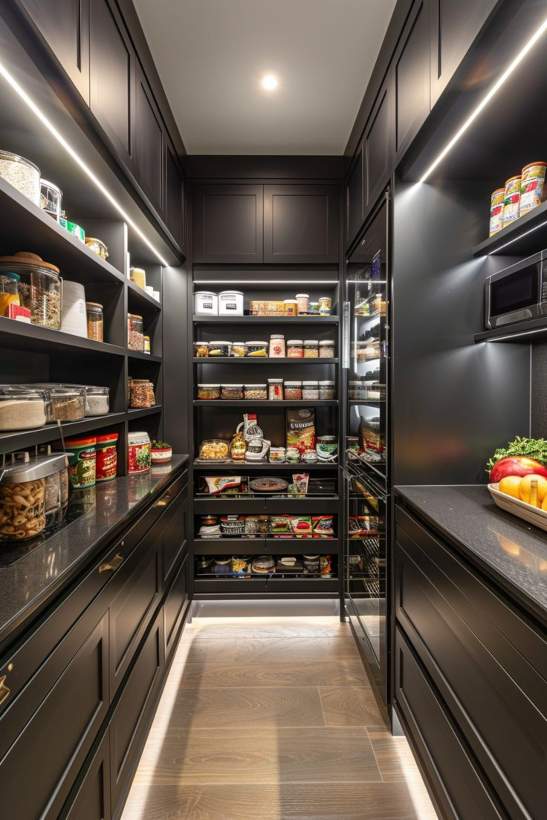
How to choose the right large larder unit in three steps
To choose the right large pantry, there are three basic steps to take:
– Define the desired layout for the kitchen. Depending on the size and shape of the room, you can arrange the kitchen elements in many different ways. For example, you can opt for an in-line, L-shaped or U-shaped layout. While an in-line kitchen is ideal for small or narrow spaces, an L- or U-shaped layout offers more work surface and storage space and is perfect for larger rooms. In short, defining the layout is the first step because it allows you to understand where the larder unit is best placed and how to integrate it into the overall design.
– Identify the ideal location of the larder unit. Considering the layout of the room and the possible presence of windows, doors or other fixed obstacles that could affect its accessibility, the space to be allocated to the larder unit can be identified. In this step, it is essential to also take into account the working triangle, i.e. the distance between the refrigerator, the sink and the cooking area. Placing the larder unit in an easily accessible spot within this triangle will make the kitchen itself more functional and efficient.
– Define the space that will be occupied by the larder unit. Based on your needs and preferences, you could choose a pantry that is integrated into the kitchen, perhaps allocating an entire wall on which to distribute the shelves and drawers. Alternatively, you could opt for a separate pantry, creating a sort of small room dedicated only to storage. Another practical solution is to turn the kitchen island or peninsula into an additional pantry area, using drawers and cabinets to optimise space.
Top tips on how to design a large larder unit
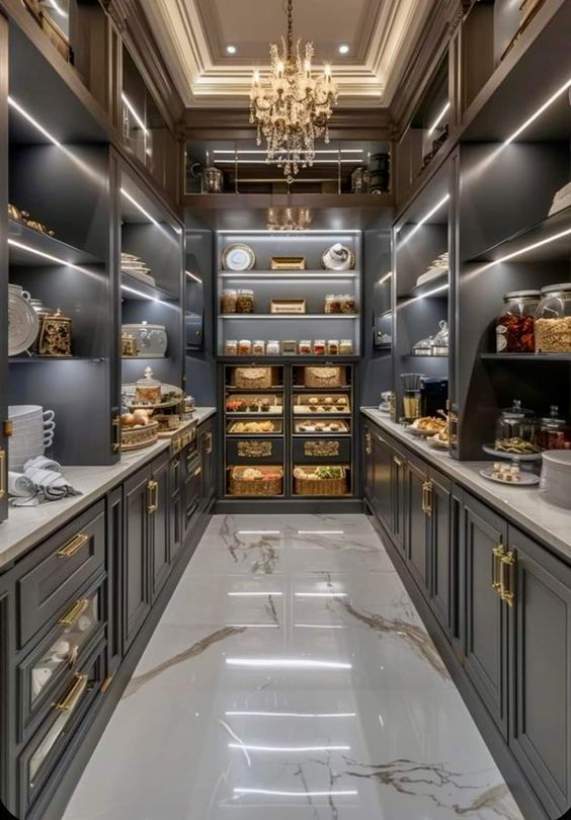
Designing a large pantry requires care and creativity to ensure full functionality and aesthetic harmony. Depending on the size of the kitchen and your specific needs, you might consider adopting a large larder unit that is concealed and independent from the rest of the kitchen. Evaluating its functionality, one could also think of a large pantry that is distributed within the room.
The large walk-in larder is an ideal solution for those who have a lot of space, for those who make intensive use of the kitchen and for those who wish to be able to store a large amount of things without compromising the aesthetics of the room. In these cases, the larder unit remains separate from the rest of the room and can be concealed by a door or decorative panel.
One last tip before we close this post. When it is not possible to carve out an area to dedicate exclusively to the pantry, designing a large, distributed pantry is usually the best choice. Providing multiple drawers, shelves and shelves allows you to store different products in a flexible, accessible and customised way.
Choose a top-notch woodworking shop.
We have over 50 years of experience!
Contact us!
Il Piccolo, second generation family-run carpentry shop, opens its showroom in Lugano. With over 50 years of experience, Il Piccolo brings with it a wealth of technical and design knowledge of the highest level, thanks to the many interiors designed and furnished all over the world. In addition, Il Piccolo represents the most prestigious brands of furniture worldwide. Il Piccolo designs, manufactures and sells the best of interior design made in Italy, following the customer from design to implementation, delivery and installation of the work, integrating the process with a precise and professional service. CONTACT US!
