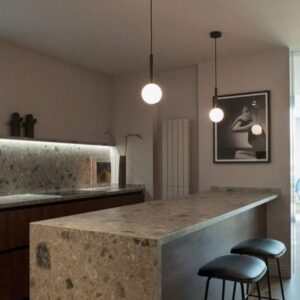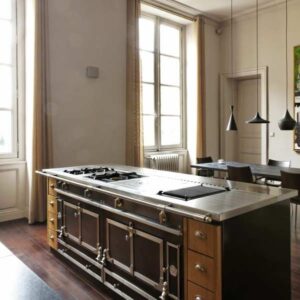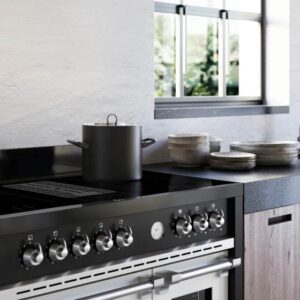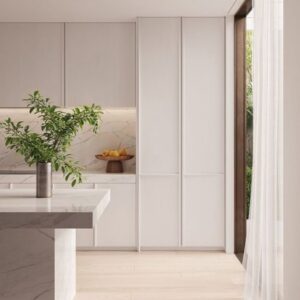Kitchen with scullery: what is it? What does it look like? When can it be envisaged?
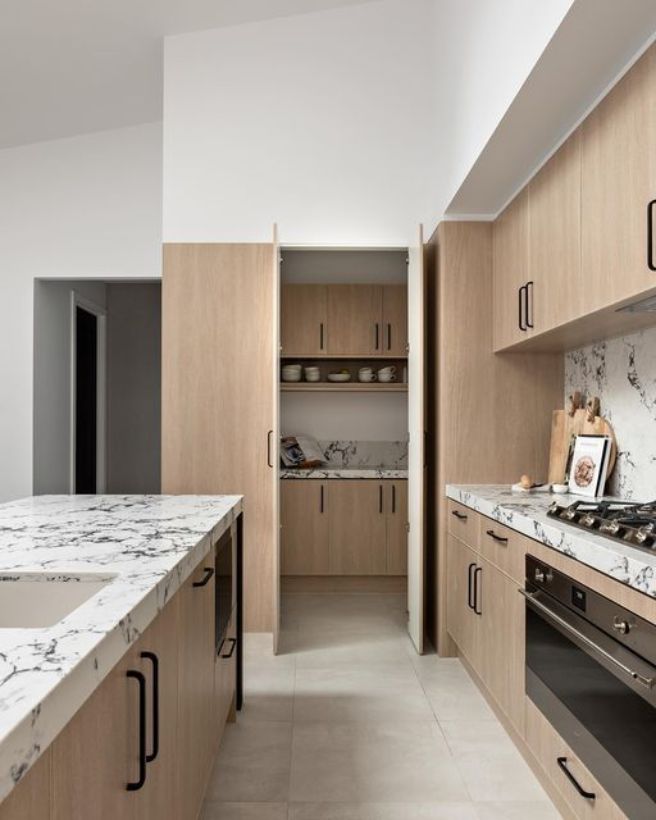
The kitchen with scullery is an option to consider when planning a new home or renovating an already owned home .
This furnishing solution, which was frequently used in the past, is making a comeback nowadays, mainly due to its functionality and ability to help maintain order in the room where food is prepared. Our article will explain what it is and when it can be implemented.
When to choose a kitchen with scullery?
A kitchen with scullery is a made-to-measure furniture structure that is both practical and functional. Specifically, it is appreciated as much by interior designers who are called upon to develop a modern-style furnishing project as by those who do not want to depart from tradition.
Although each kitchen with scullery may have its own layout, dimensions and characteristics, they all have one thing in common: the presence of a space adjacent to the main kitchen, often smaller, which is extremely functional.
In fact, the scullery can often be considered as a complete kitchen on a smaller scale and houses appliances, pantry and equipment that one prefers to keep hidden from guests’ view. This keeps the main kitchen free and uncluttered and gives the home an overall sense of greater cleanliness and organisation.
Given these premises, one can see that such a solution offers many important advantages. Firstly, the scullery allows the food preparation area to be separated from the presentation and consumption area. This way. the convivial aspect of the main room is emphasised, which remains cleaner and tidier, and one can concentrate on preparing meals in a dedicated and functional space. It should also be considered that the scullery is usually created in a small space, which allows utensils, ingredients and appliances to always be at hand.
What are the main advantages of a kitchen with utility room?

A kitchen with scullery is ideal for those who wish to design a room that is both functional, stylish and can always appear tidy.
The main benefit of this option is the possibility of keeping the main and secondary kitchens separate. The scullery, in fact, is not immediately visible and can be hidden from view, even by simply closing the door. In this way, clutter is confined to a separate space and the main kitchen can retain its minimalist appearance.
A kitchen with scullery offers interesting possibilities for experimentation with interior design. The main kitchen can in fact be furnished with fewer design constraints, as one does not have to worry about the presence of appliances or bulky utensils, which will be relegated to the scullery.
This is not the end of the story. The presence of a secondary kitchen also greatly increases the overall functionality of the room. Being able to count on a space dedicated to food preparation, food storage and the management of daily activities allows the main room to be lighter.
To make the most of the advantages of a kitchen with scullery, it is essential to work on the design and organisation of the space. Among the aspects to focus on are efficient solutions for storing, organising and cooking food. Selecting the right cabinets, providing custom-made shelves and distributing worktops can make all the difference and, thus, ensure that each space is optimally utilised and that both areas function in perfect harmony.
How to design a kitchen with utility room?

Designing a kitchen with scullery requires careful planning, as these are two separate but integrated rooms that must be designed as one. The scullery, although a small space, should be interpreted as a complete miniature kitchen. This means that it must be equipped with all the essential elements: worktops, appliances, storage areas and spaces for food preparation.
Organisation is essential to avoid chaos. Every object must have a specific and easily accessible place. Using custom-made cabinets, well-divided drawers and open shelving can help maximise the use of available space. A well thought-out layout allows you to work efficiently, keeping everything tidy and within easy reach.
As far as materials are concerned, linear and simple-looking solutions that are also easy to clean are preferred. Smooth, hard-wearing materials are ideal for the scullery, which require little maintenance and help keep the room clean and hygienic.
Another important tip. If the scullery is small, extra attention should be paid to lighting. Using LED lights integrated in the wall units, adjustable spotlights and pendant lamps can help to adequately illuminate every working corner and make the room pleasant to use. It can also be a good idea to adopt some tricks to increase the brightness of the space, such as using light colours for walls and furniture. Or you can opt for the inclusion of reflective surfaces and mirrors that can make the room seem larger and brighter than it actually is.
In short, choosing to install a kitchen with scullery requires careful planning and good organisation. By selecting the right materials and lighting solutions, it is always possible to create a space that is functional and harmonious, that facilitates daily activities, and that keeps the main room tidy and very welcoming.
Choose a top-notch woodworking shop.
We have over 50 years of experience!
Contact us!
Il Piccolo, second generation family-run carpentry shop, opens its showroom in Lugano. With over 50 years of experience, Il Piccolo brings with it a wealth of technical and design knowledge of the highest level, thanks to the many interiors designed and furnished all over the world. In addition, Il Piccolo represents the most prestigious brands of furniture worldwide. Il Piccolo designs, manufactures and sells the best of interior design made in Italy, following the customer from design to implementation, delivery and installation of the work, integrating the process with a precise and professional service. CONTACT US!
