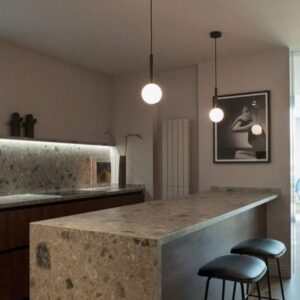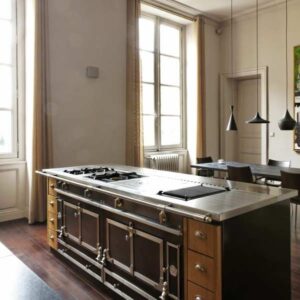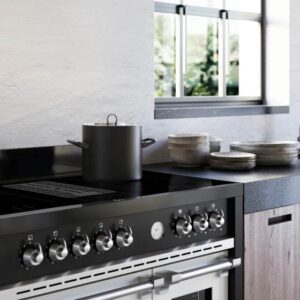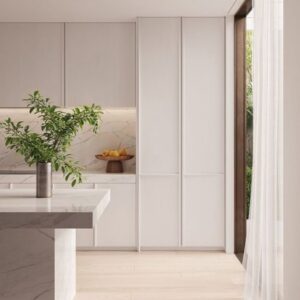Interior fit-out : what are the best tips for fitting out the interior of your home?
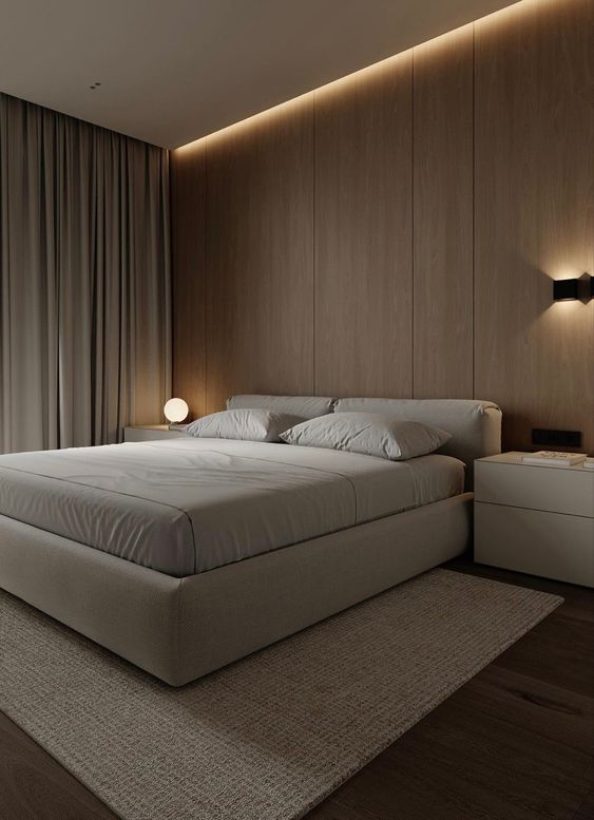
When we talk about interior fit-out , we refer to the art and practice of designing and organising the interior spaces of a home, office or any other living space.
In today’s post, we are going to talk about this very activity and give you all the best tips on how to best and successfully tackle the interior fit-out of your home . This step-by-step guide is based on our direct experience as interior designers, which has seen us operating in the sector since way back in 1968.
All the most important things you need to know about interior fit-out
Interior fit-out focuses primarily on the arrangement and selection of elements within living spaces, taking into account both the aesthetics and functionality of these spaces.
Interior design professionals work to create environments that reflect the style and needs of the owners or users of the space, taking into account factors such as comfort, ergonomics and efficiency.
The degree of depth of interior fit-out work can vary greatly depending on the type of environment being worked on. For example, a furnishing project for a private home could concern the layout of the different rooms and the selection of materials to be used to achieve an optimal result, taking into account the wishes of those living in the home. In a commercial environment, such as a restaurant or office, on the other hand, the interior design project might require more detailed planning to optimise the functionality and aesthetics of the space.
In addition, the work of interior designers is influenced by the number of professionals working together. Depending on the complexity of the project, there may be interior decorators, designers, lighting experts, architects and other professionals. There can be many figures involved.
The state of the property can also influence the interior fit-out process. In the case of renovation, for example, there are constraints to be taken into account, while in the case of new construction, interior designers can work in collaboration with architects and building contractors to ensure effective space planning.
What aesthetic and functional result can be achieved with an interior fit-out project?
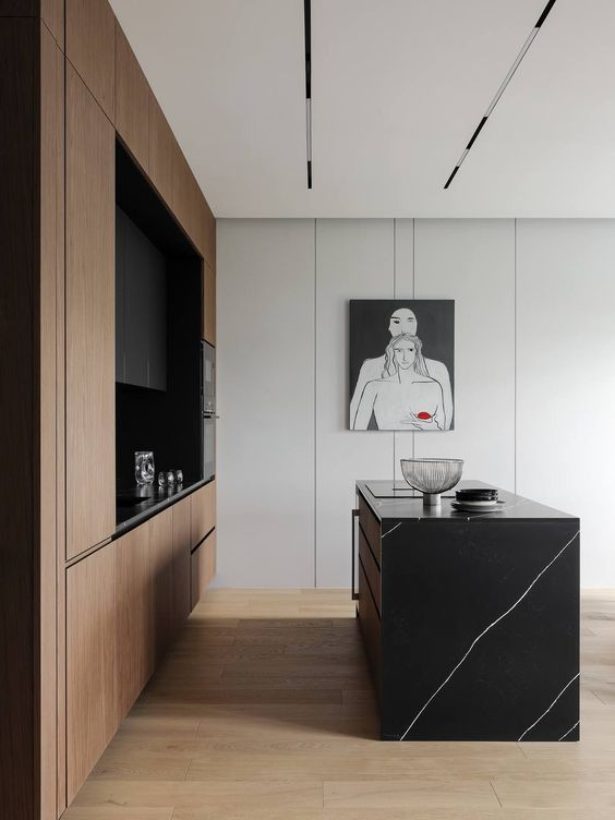
An interior fit-out project goes far beyond simply choosing furniture and wall colours. It is about creating a space that is comfortable, well-distributed and reflects the personal taste and lifestyle of its inhabitants.
The optimal division and distribution of space is one of the main objectives of any interior design project. Interior designers work to make the best possible use of available rooms and spaces, creating clearly defined zones in which to carry out different activities and ensuring a harmonious flow between them.
In addition to dealing with the distribution of space, the professionals who follow an interior design project also focus on the distribution of furniture, a fundamental aspect in creating an environment that is perfectly balanced and also harmonious.
In order to achieve an excellent result, interior designers take into account the functionality of each element and its placement within the space, ensuring that each piece is positioned in the right place, with a view to maximising comfort and efficiency.
The brightness of the room is another aspect that should not be overlooked in an interior fit-out project. How do you adjust in this specific aspect? Based on the arrangement of windows and lighting sources, interior designers determine the placement of different rooms and furnishings to ensure adequate natural and artificial lighting in every area of the house.
How to organise interior fit-out work ?
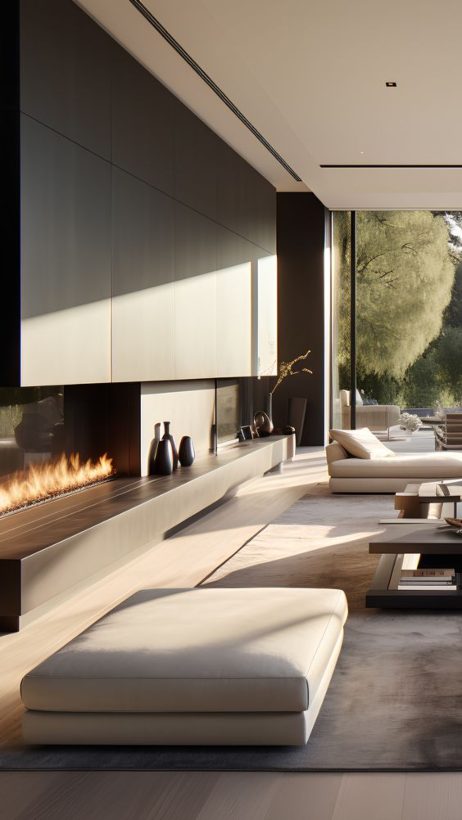
Organising a furnishing project that concerns the interior of a home or business can be a very complex task, but following a few tips can make the process smoother and more effective.
Firstly, it is essential to rely on experienced professionals in the sector. Collaborating with qualified interior designers guarantees not only high-quality aesthetic results, but also functional and practical space design.
In addition, it is useful to carry out interior design and furnishing work hand in hand. Although they are two distinct disciplines, working in synergy between interior decorators and designers leads to better and more consistent results. While interior designers are focus on the selection of furniture elements and the layout of spaces, they can intervene with architectural and interior fit-out solutions to optimise the functionality and aesthetics of rooms.
Another important tip is to always keep the focus on the well-being and practicality of rooms. In addition to aesthetics, it is essential that spaces are comfortable and functional for those who will then inhabit them. This means taking due account of the habits and needs of the owners, thereby creating tailor-made solutions that improve the quality of daily life for those who live in the home.
During the interior design process, it is also advisable to consider the importance of brightness and lighting of the different rooms. The correct distribution of light sources can make a difference in the appearance and perception of spaces, as well as positively influence the mood and productivity of the people living there and their guests.
Choose a top-notch woodworking shop.
We have over 50 years of experience!
Contact us!
Il Piccolo, a second generation family business, opens its showroom in Lugano. With over 50 years of experience, Il Piccolo brings with it a wealth of technical and design knowledge of the highest level, thanks to the many interiors designed and furnished around the world. In addition, Il Piccolo represents many of the best international luxury furniture brands. We design, manufacture and sell the best in design. Also with regard to La Cornue kitchens, we follow the customer from the design to the realisation of the project, integrating the whole process with a precise and professional service.CONTACT US
