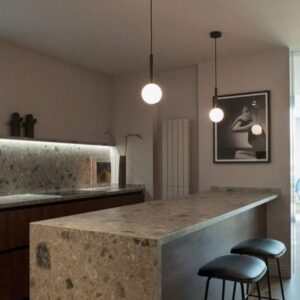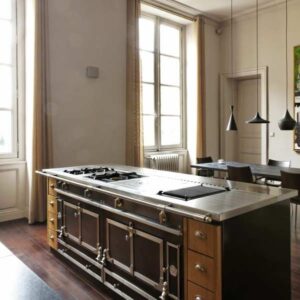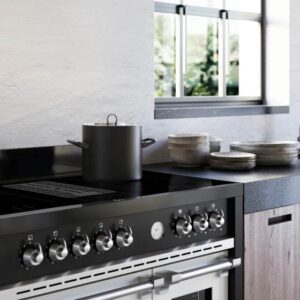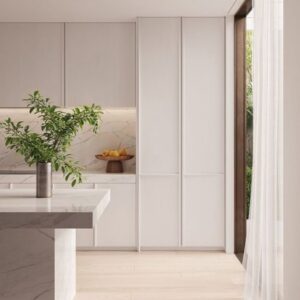Hidden closet ideas: all the best tips for making the right choice
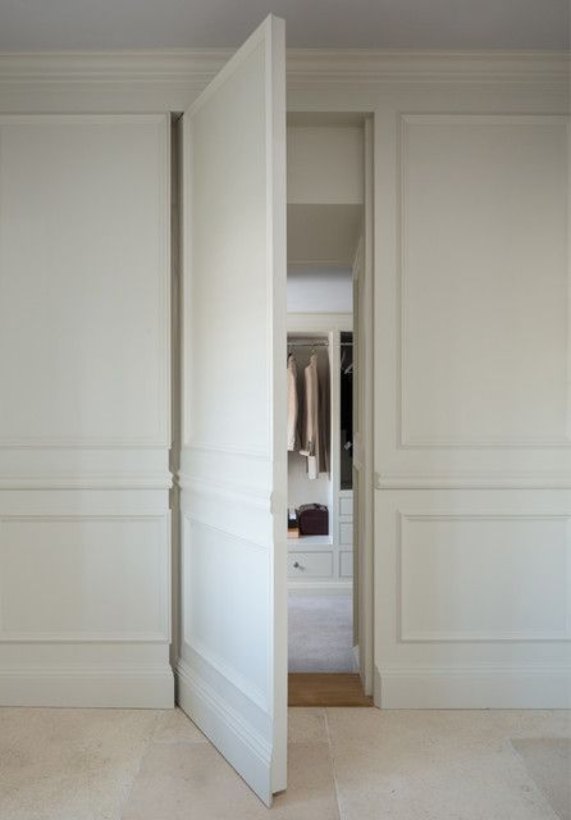
In today’s article, we discuss hidden closet ideas. Indeed, when space is limited or you want to make a specific corner of the house functional, it is always a good idea to consider a hidden wardrobe, as this type of furniture may be the best choice in such situations.
Furniture solutions such as this are also an excellent option for achieving an original result and giving a unique touch to interior design. Let’s see why in this article, which is a complete guide to concealed wardrobes.
Hidden closet ideas: 4 suggestions that are always valid
Depending on the type of space you have available and the end result you want to achieve, you may consider adopting one of the four configurations we mention below:
– Idea 1: invisible or flush wardrobes
This type of concealed wardrobe is the most practical choice for corridors, stairwells and bedrooms. You gain space by eliminating the protrusion of the cabinet, and you create an effect that gives an impression of order and cleanliness. This idea is perfect in rooms furnished in a Nordic or minimalist style, especially when using wardrobes with sliding doors or with push-to-open systems.
– Idea 2: Folding or folding wardrobes
Those who are looking for hidden closet ideas that fall within the ranks of the more original ones can consider installing a purely traditional type of wardrobe, perhaps concealed by doors, bookcases, folding beds or drawer units. In these cases, the surprise effect is assured, but it is necessary to carefully study the space available, to ensure that the installation of the cabinet is actually possible.
– Idea 3: camouflaged wardrobes
A wardrobe that blends in with the rest of the furniture is an excellent solution for optimising space without weighing down the view. In the bedroom, for example, a concealed wardrobe can be concealed by bedside tables or a chest of drawers. In other rooms of the home, paneling can be used to transform the wardrobe into a decorative element.
– Idea 4: the wardrobe integrated into furniture elements
When you have special requirements and want a customised result, a wardrobe that integrates with other furniture may be the best choice. In this case, the wardrobe can be created by making intelligent use of space and can be distributed in various places in the room. In a guest room, for example, a bridge structure with drawers that also serve as a ladder can be integrated. Alternatively, space for storing clothes can be created by installing the bed in a raised position.
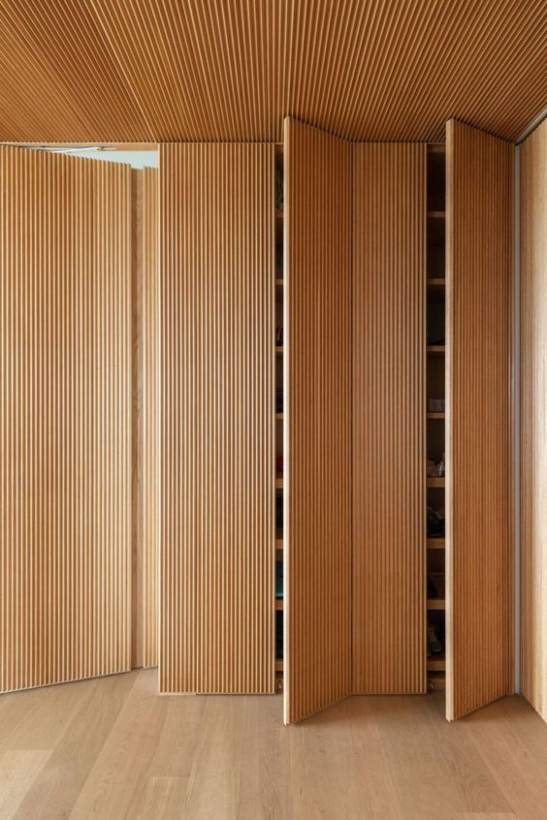
What are all the advantages of a walk-in wardrobe?
Are you looking for hidden closet ideas? These particular pieces of furniture are ideal in various contexts and can be introduced in a context both to improve the interior design and to increase the functionality of rooms.
One of the main benefits of wardrobes that are not visible is their ability to make the most of available space. For example, wardrobe solutions of this type prove to be the best choice for exploiting niches, corners or passageways.
Nor should we underestimate the originality and creativity of several other hidden closet ideas. Which ones are we referring to? Furniture of this kind can help create customised rooms, thus achieving a greater degree of customisation. Concealed options or wardrobes that are only accessible from non-visible passages are all valid alternatives, which should be considered carefully to achieve an elegant result and to reduce the physical and visual clutter of the furniture.
The versatility of retractable wardrobes is another great advantage available to the interior designer, as such furniture can be adapted to various rooms in the home, from bedrooms to workspaces to corridors. These particular wardrobes not only enhance the aesthetics of rooms, but also offer practical solutions for maintaining order and optimising the use of space.
Ideas for a walk-in wardrobe: some final tips
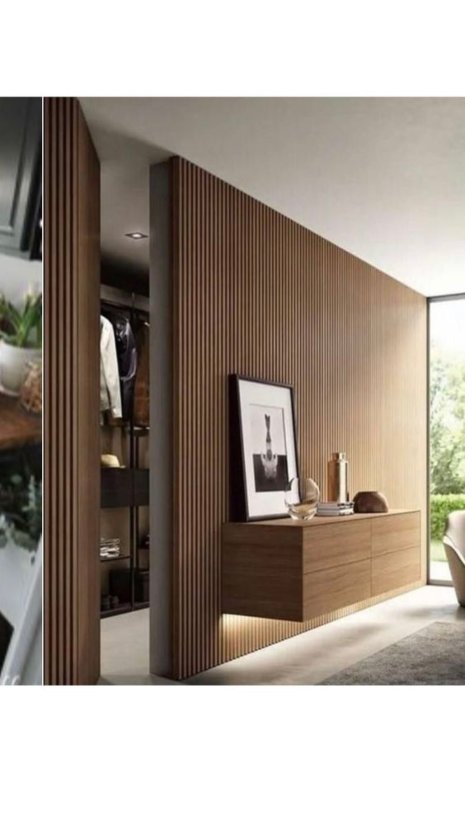
As we have already mentioned, you can take inspiration from the hidden closet ideas to create a made-to-measure wardrobe that can transform various spaces in your home in an innovative way. Depending on the type of room to be furnished and the availability of space, different solutions can be adopted.
In bedrooms, for example, a concealed wardrobe can be used to create a sort of separate walk-in wardrobe. A piece of furniture integrated into the wall can create an elegant and uncluttered look, freeing up space for other furnishings and keeping the room clean and modern.
A walk-in wardrobe is also ideal in a corridor, especially if it is narrow. In such a location, where space for furniture is rather limited, hide-away wardrobes can be installed behind sliding panels or doors, so as to make the most of every available inch and without compromising the functionality of the passageway.
Concealed wardrobes are also perfect for making spaces under stairs or walls with a low, sloping ceiling functional. By resorting to customisation and furnishing solutions that guarantee perfect camouflage of the furniture, concealed wardrobes can be created hidden by doors, bookcases or opening walls.
For an optimal result, it is always necessary to consider both the width of the space that will be occupied by the wardrobe and the furnishing style chosen for the home. By integrating these two dimensions, it is possible to identify the Hidden closet ideas that are best suited to your interior design project.
Choose a top-notch woodworking shop.
We have over 50 years of experience!
Contact us!
Il Piccolo, second generation family-run carpentry shop, opens its showroom in Lugano. With over 50 years of experience, Il Piccolo brings with it a wealth of technical and design knowledge of the highest level, thanks to the many interiors designed and furnished all over the world. In addition, Il Piccolo represents the most prestigious brands of furniture worldwide. Il Piccolo designs, manufactures and sells the best of interior design made in Italy, following the customer from design to implementation, delivery and installation of the work, integrating the process with a precise and professional service. CONTACT US!
