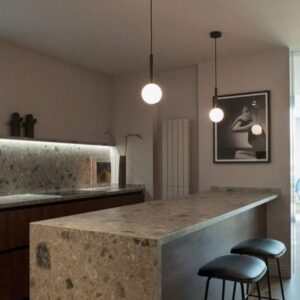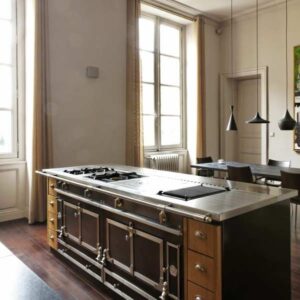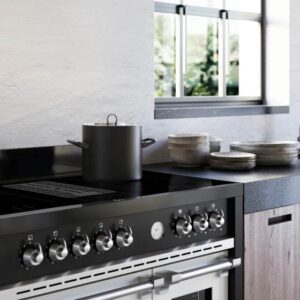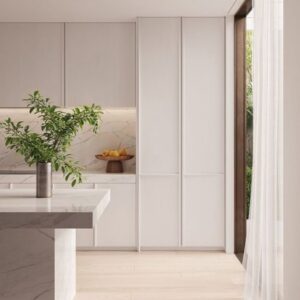Essential kitchens: how are they made? How to make the right choices? (Complete guide)
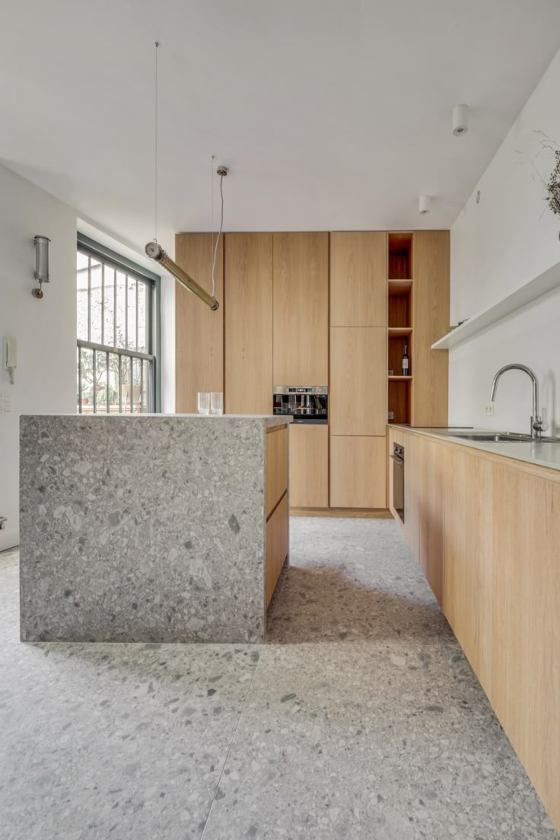
Essential kitchens are among the absolute protagonists of modern furnishing. Characterised by clean lines, extreme functionality and a minimalist style, these furnishing solutions give a feeling of order, elegance and practicality. It’s something that is increasingly appreciated by contemporary families.
When designing a minimalist kitchen you get straight to the point, avoiding frills and unnecessary decorations. In this way, the furniture is simple, but at the same time it also appears refined and elegant.
When should you choose a minimalist kitchen for your home?
A minimalist kitchen is the perfect solution for those who love minimalist, uncluttered and functional environments. A choice of this type, especially if we are talking about a kitchen, is ideal both in small spaces and in large environments, such as open spaces.
Unlike traditional kitchens, characterised by the use of solid wood furniture in warm colours and often with inlaid panels, essential kitchens have a clean style, with a limited number of pieces of furniture and smooth, uniform surfaces.
Each component of the room is chosen with care and only included if it is considered really useful and necessary. Often, those who choose this kind of kitchen apply the same furnishing philosophy to the whole house. Which is? In interior design, it is a style of living and furnishing that is oriented towards minimalism.
Basically, those who prefer essential kitchens aim to eliminate all that is superfluous, focusing on a few functional elements, simple lines, quality materials and a design that prioritises practicality without sacrificing aesthetics.
What are the advantages of essential kitchens?

One of the reasons why essential kitchens are becoming increasingly popular in modern homes is their ability to combine beauty with practicality. This is because it’s not just a question of style, but a way of furnishing that improves the daily life of a family.
So what about the benefits of these solutions for food preparation? One of the first benefits of essential kitchens is how easy they are to clean. In fact, the absence of decorations, the use of uniform surfaces and a minimal structure make every corner of the kitchen easily accessible and simplify daily cleaning. The fact that there are few components and that quality materials are chosen also reduces the need for maintenance.
Functionality and versatility are two other strong points of this type of kitchen. In projects of this kind, no detail is left to chance and everything contributes to making the environment practical and easy to live in.
But that’s not all. Kitchens of this type are very well suited to small spaces, where they allow you to optimise every centimetre and contribute to a sense of lightness and order. In larger spaces, on the other hand, they help to maintain a visual balance and integrate elegantly with the rest of the furnishings.
Essential kitchens are also particularly suitable for those who want solutions that are similar to modular or custom-made kitchens, because they allow for a flexible design that can meet specific needs, both in terms of space and style.
We must also consider that a kitchen of this type can be easily personalised and integrates well in different living contexts, both modern and more classic, always maintaining a sober and refined style.
Finally, it is essential to consider the design and aesthetics of essential kitchens. With timeless elegance, simple shapes and delicate colours, they create bright, harmonious and visually balanced spaces. In short, they are beautifully crafted kitchens
What are the best tips for designing essential kitchens?
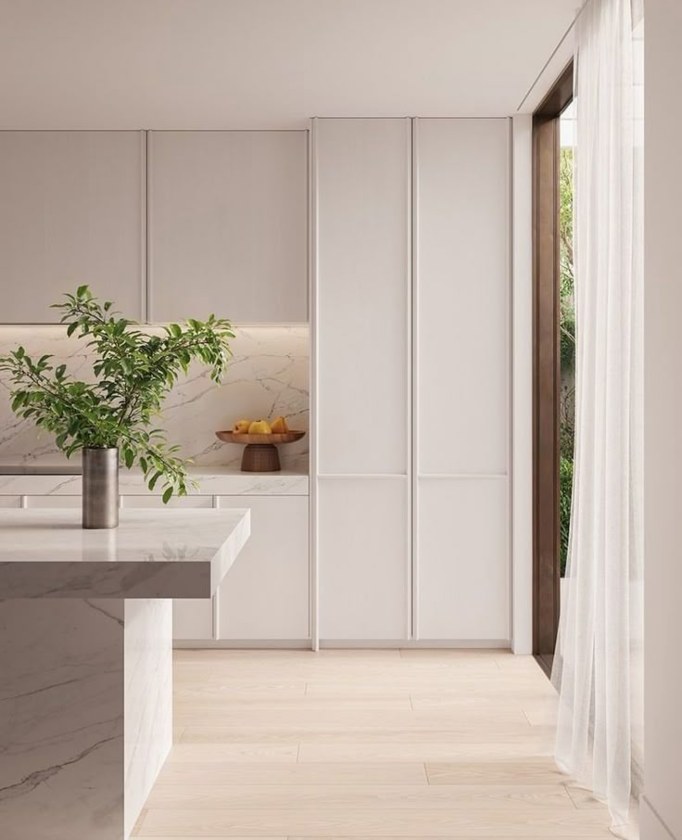
The design of a minimalist kitchen should always start from an evaluation of the practical needs of those who will use it and the requirements that need to be met.
Among the first elements to consider are the materials used for wall units, islands, cabinets and worktops. The focus is on surfaces that are resistant and easy to clean. Finishes also play an important role.
The ability to optimise space is a priority in projects of this type. For a truly satisfactory result, it is necessary to consider the size of the room and adapt the furnishing choices accordingly. A few examples? In small rooms, you can make the most of the height with roomy wall units up to the ceiling. On the other hand, in more spacious rooms you can use retractable solutions and storage units.
The shape of the room is the starting point for defining the ideal kitchen layout. A linear kitchen is perfect for narrow, long spaces, while an L-shaped kitchen guarantees good ergonomics in angular spaces. U-shaped kitchens and those with a central island are ideal if you have a larger surface area available.
Another important issue concerns appliances. Built-in models are preferable if you want to emphasise the minimalist aspect of the interior design. On the other hand, visible appliances can be used to insert elements that break the continuity of the lines and can give a touch of personality and visual interest to all essential kitchens.
Choose a top-notch woodworking shop.
We have over 50 years of experience!
Contact us!
Il Piccolo, second generation family-run carpentry shop, opens its showroom in Lugano. With over 50 years of experience, Il Piccolo brings with it a wealth of technical and design knowledge of the highest level, thanks to the many interiors designed and furnished all over the world. In addition, Il Piccolo represents the most prestigious brands of furniture worldwide. Il Piccolo designs, manufactures and sells the best of interior design made in Italy, following the customer from design to implementation, delivery and installation of the work, integrating the process with a precise and professional service. CONTACT US
