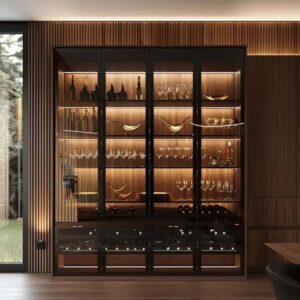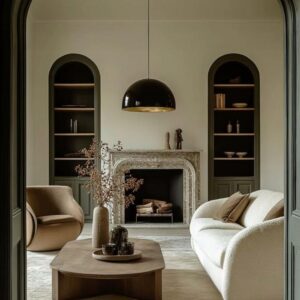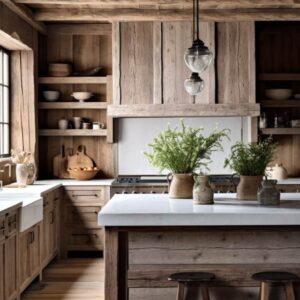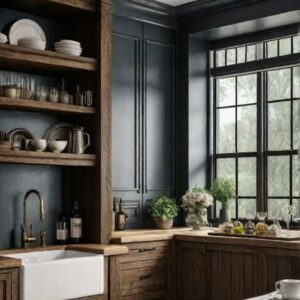Eat-in kitchens: how to make the right furniture choice for your specific needs?
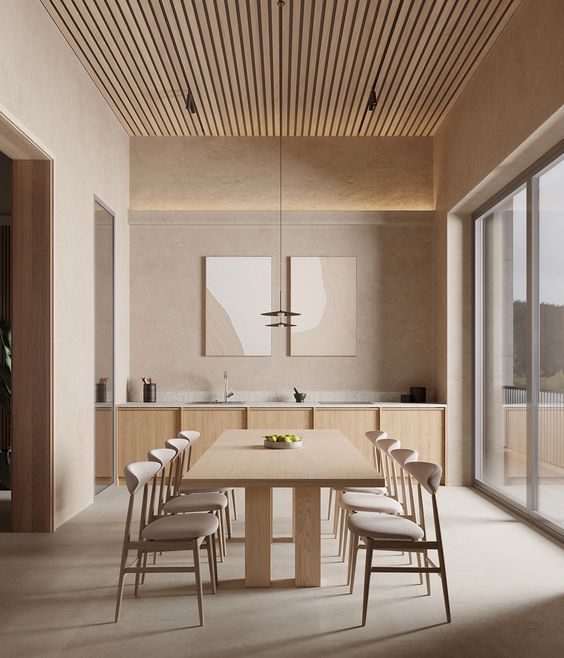
Habitable kitchens, also known as eat-in kitchens, are a rediscovery of modern interior design. After years in which open-plan kitchens and large kitchens with a central island were the protagonists, for some time now there has been a tendency to reconsider opting for a smaller, family-friendly kitchen.
Such a solution is especially convenient for those who wish to combine the food preparation area and a cosy dining area in a single space. On closer inspection, an eat-in kitchen is a kind of hybrid space between the kitchen and living room and is highly appreciated for its ability to bring together comfort and functionality.
What are all the advantages of eat-in kitchens?
Eat-in kitchens are a practical, functional and versatile solution for those who want to combine the kitchen and living area without having to give up the style and comfort of a modern home.
Those who decide to install an eat-in kitchen often do so because they need to make productive use of the limited space available. Opting for a multifunctional eat-in kitchen saves time both in the planning phase and in everyday life. Instead of planning a separate kitchen and dining room, you can focus on one room and prioritise solutions in which comfort and practicality are the protagonists.
It must also be taken into consideration that bringing together the area in which food is prepared and the area in which it is eaten in a single room also makes the home more welcoming and convivial. Those who are in charge of cooking food can talk to the other people present, creating a pleasant atmosphere of intimacy and sharing.
Eat-in kitchens are also appreciated for their versatility. Thanks to the presence of tables or benches, in fact, this type of kitchen can also be used as a relaxation area or home office. Furthermore, in the event of guests, the eat-in kitchen can easily accommodate friends and relatives, and it will be sufficient to add a few chairs or stools around the dining table to spend the evening in company.
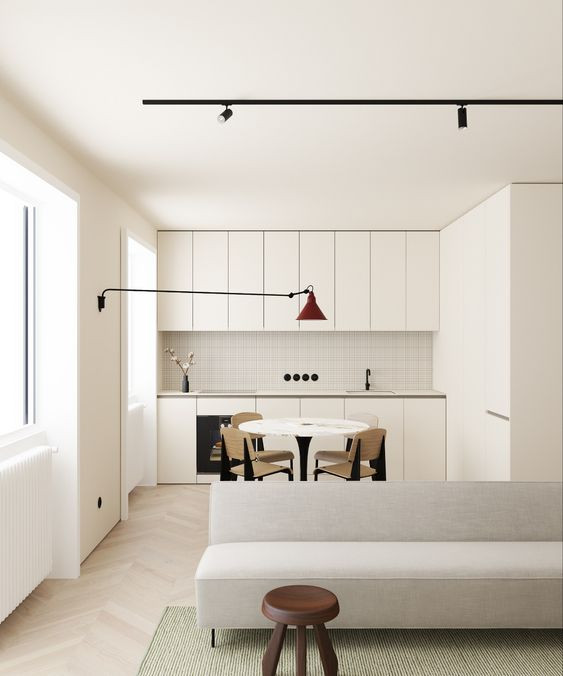
Why choose an eat-in kitchen?
First of all, eat-in kitchens are an excellent solution for small and medium-sized homes, where space is a precious commodity. By also being able to use the kitchen as a dining area, you avoid having to dedicate a separate space to setting up the table. This frees up square metres, which could be used to create a study, a walk-in wardrobe or a guest bedroom, for example.
A sufficiently spacious eat-in kitchen is the ideal solution for those who like to entertain guests at home. By having a dining area within the kitchen, guests can be involved in meal preparation and conversation and a relaxed and informal atmosphere is created.
In terms of style, eat-in kitchens are an excellent solution for developing an interior design project that focuses on the use of functional furniture and the creation of a kitchen with modern lines. Based on the characteristics of the space and your own needs, you can customise the eat-in kitchen to perfectly suit your lifestyle.
You can make eat-in kitchens more elegant and cosy by adding elements, such as designer tables and chairs and furniture with open compartments, for example, or you can create a more informal space by focusing on benches, stools and worktops with a peninsula.
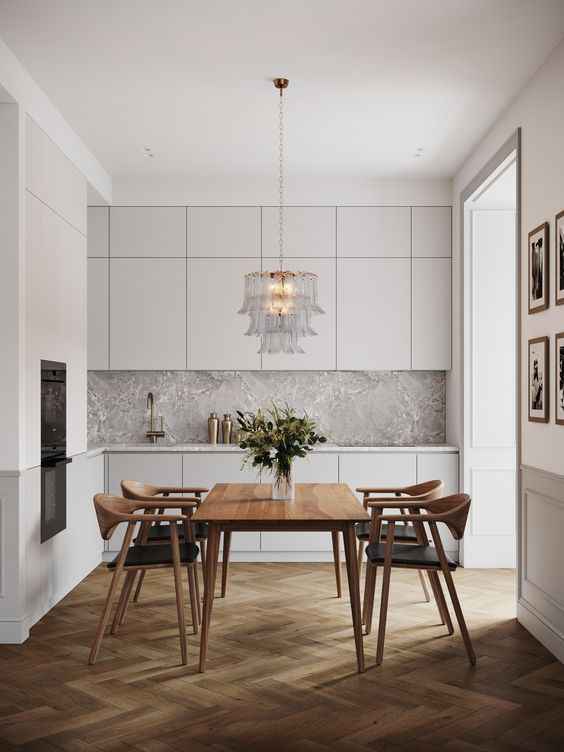
How to design and furnish an eat-in kitchen?
There are many factors to be considered when designing eat-in kitchens. One of the first elements to evaluate is the lighting of the room. Natural light can be amplified by choosing light-coloured furniture, favouring surfaces with a glossy finish or installing mirrors. For an optimal result, it is also advisable to envisage several sources of artificial light, such as pendant lamps above the table, to which spotlights or LED strips should be added to be placed under the wall units.
The arrangement of the furniture should also be carefully defined. The configuration of the kitchen must be functional and rational, so as to facilitate the circulation of people within the room and not to obstruct the natural flow of movement between the sink, cooker and refrigerator.
Another important aspect to consider when designing eat-in kitchens is the number of seats required. Depending on your family’s needs or habits, you may opt for a table with chairs or a peninsula with stools, or even a bench along the wall.
If you want customised, made-to-measure furniture, the eat-in kitchen is an ideal solution. By mixing furniture, accessories and finishes, it is possible to create a unique and comfortable environment that best meets your needs and reflects your tastes.
Choose a top-notch woodworking shop.
We have over 50 years of experience!
Contact us!
Il Piccolo, a second generation family business, opens its showroom in Lugano. With over 50 years of experience, Il Piccolo brings with it a wealth of technical and design knowledge of the highest level, thanks to the many interiors designed and furnished around the world. In addition, Il Piccolo represents many of the best international luxury furniture brands. We design, manufacture and sell the best in design. Also with regard to La Cornue kitchens, we follow the customer from the design to the realisation of the project, integrating the whole process with a precise and professional service.CONTACT US
