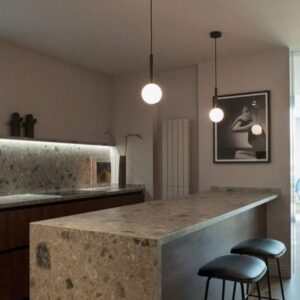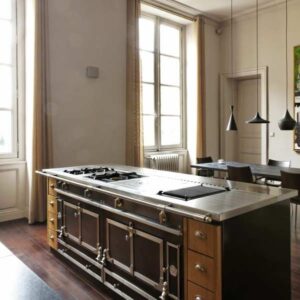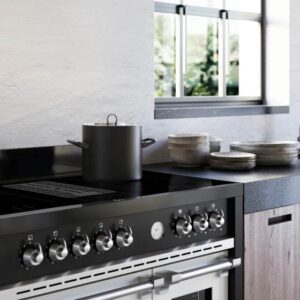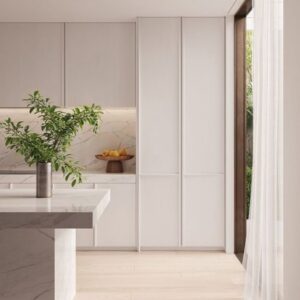Decorating the kitchen: how to make the best furniture choices for your case
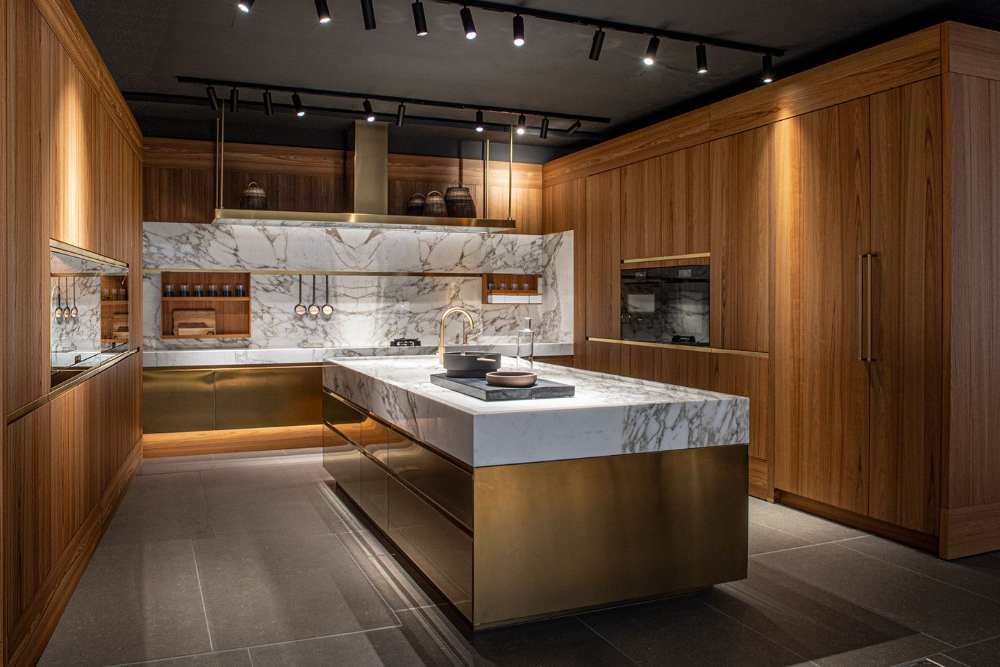
When it comes to Decorating the kitchen, there is plenty of room for creativity. By taking into account the characteristics of the room to be furnished, the wishes of the people who will use the kitchen and the infinite furnishing possibilities available, it is always possible to create a customised project that is both aesthetically pleasing and functional.
Specifically, there are three main steps to be taken to decorating the kitchen: let’s see them together in this step-by-step guide.
Decorating the kitchen: analysing the space and understanding the client’s needs
Analysing the characteristics of the space to be furnished and the needs of the people who will use the kitchen is a preliminary work that architects and interior designers must always carry out. The better they work at this stage, the easier it will be to define the kitchen furnishing project and achieve an excellent result.
First, the room in which the kitchen is to be installed must be carefully analysed. The size and layout of the room are constraints that must be taken into account at all times. There are rooms that present more constraints and others that leave a lot of room for creativity. Decorating the kitchen of a large open space, for example, is rather simple, whereas creating the design for a small kitchen with irregular walls and a low ceiling can create some headaches.
The importance of the wishes of those who will use the kitchen once it is installed should not be underestimated. Talking at length with the customer who commissioned the kitchen furniture is essential, because it brings out their needs and preferences, both in terms of furnishing styles and the functionality of the kitchen itself.
The same room may be furnished very differently if the customer is someone who loves to cook and gather friends and family around the table, or if he or she is someone who only prepares quick meals and has no special needs.
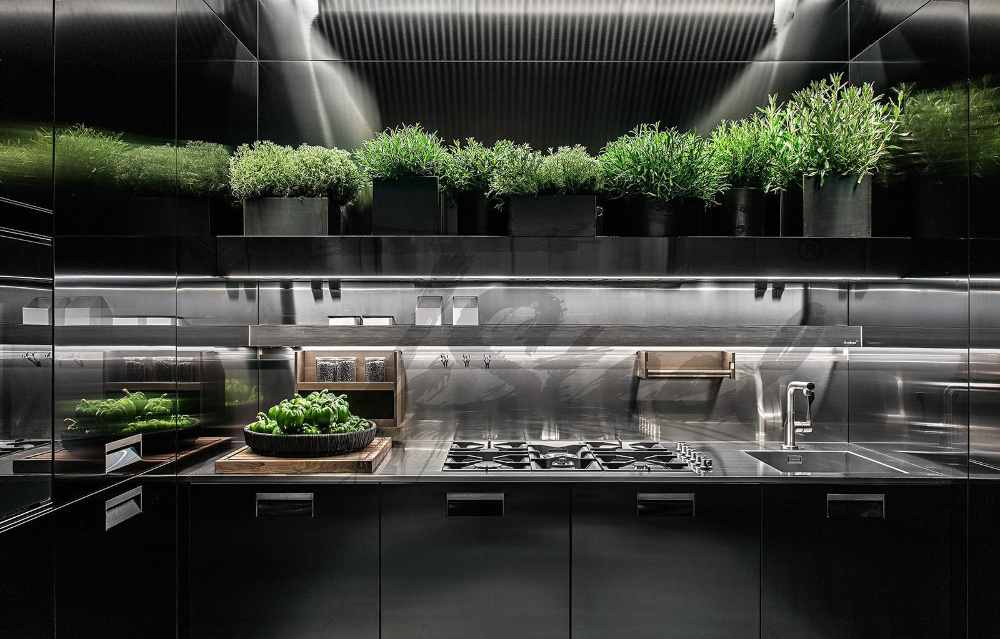
How to choose the style of kitchen furniture?
Once we have identified any structural constraints and identified the client’s wishes, we can move on to consider the different interior design solutions available.
Based on the style of the furniture, we can divide kitchens into two macro-categories: on the one hand there are the classic kitchens, made of solid wood, rich in detail and with an imposing appearance; on the other hand there are the contemporary kitchens, composed of furniture with lighter and simpler lines and available in an infinite number of colours. Furnishing kitchens of the two different types involves different decisions.
Classic kitchens are the ideal proposal for those who want to Decorating the kitchen in a traditional way, with furniture with a strong personality, capable of creating a warm and convivial atmosphere. On the other hand, a contemporary kitchen is the most natural choice for those who want furnishing solutions with an essential design and in which functionality is put first.
Whether you opt for a traditional kitchen or more modern furniture, you can then go on to customise the project, choosing the configuration that best suits the space and the needs that emerge from the preliminary analysis.
Choosing the configuration to be given to the kitchen and the furnishing details
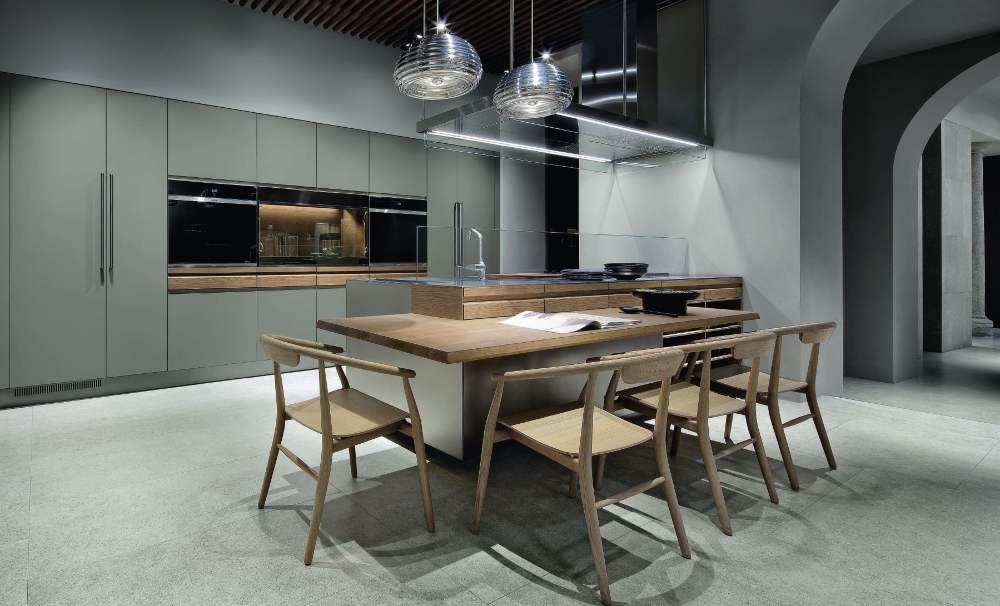
The last phase of the work consists of choosing the configuration of the furniture and details that will give the kitchen a unique and personal look.
When the available space is large enough, a kitchen with an island or peninsula is the most suitable solution to meet the requirements of those who want to transform the kitchen from a space in the home where meals are prepared into a space dedicated to conviviality and sharing.
The island or peninsula not only influences the aesthetics of the room, but also greatly affects the functionality of the kitchen, improving it. The island can house the cooking area or the sink. Or it can become a countertop and additional storage space.
Those who have to furnish a small kitchen and love modern solutions can also consider the idea of a suspended kitchen. In this case, the furniture follows the classic linear configuration, generally occupying only one wall. Unlike traditional kitchens, however, instead of resting on the floor, the cabinets are raised and fixed to the wall. Such a solution is ideal for those who are looking for a kitchen with an original, clean design and are also prepared to give up some space in drawers and storage compartments.
Through the details, it is possible to create a tailor-made result and decorating the kitchen with personality. If there is no space to add a table and chairs, benches can still be added, while in a large open space, a sense of dynamism could be created by choosing an L-shaped or an enne configuration. Both furnishing solutions prove their worth at the design level.
Decorating the kitchen is a lengthy process that requires special attention to individual details. Precisely for this reason, if you want to achieve a truly perfect result, it is very important to make sure of this point too: the chosen furniture must match the floor and walls of the room.
Choose a top-notch woodworking shop.
We have over 50 years of experience! Contact Us
Il Piccolo, a second generation family-run joinery, opens its own showroom in Lugano. With over 50 years of experience, Il Piccolo brings with it a wealth of technical and design knowledge of the highest level, thanks to the numerous interiors designed and furnished all over the world. In particular, Il Piccolo has a wealth of experience in the design and production of several corner wardrobe models. Finally, Il Piccolo represents the world’s most prestigious furniture brands.
Our company designs, manufactures and sells the best of made-in-Italy interior design, following the customer from the design to the realisation, delivery and installation of the work, supplementing the process with a precise and professional assistance service. Looking for the ideal corner wardrobe for your room? CONTACT US!
