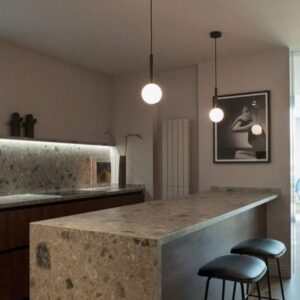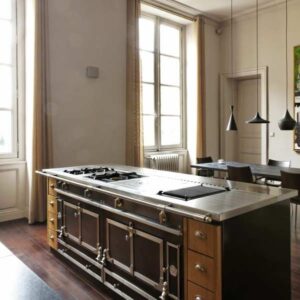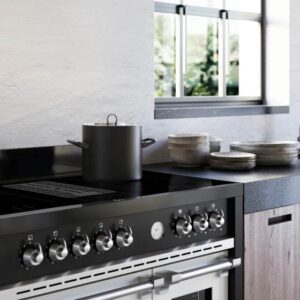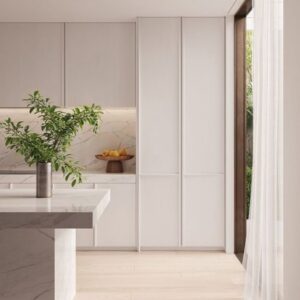Closed walk in closet: what is it? How does it fit into a furnishing scheme?
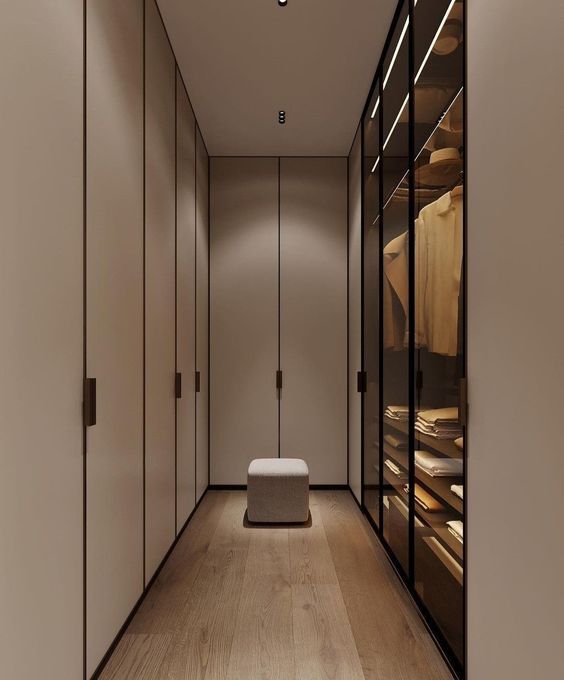
Having an enclosed walk in closet is a smart choice for those who want to keep their wardrobe tidy. It is also so for those who want to ensure that the room looks impeccable.
This furnishing solution offers numerous advantages, which will not only help preserve the beauty of your clothes, but will also make the experience of using your home space more pleasant. In this article we will give you a real guide to choosing closed walk in closets, with lots of useful advice on how to purchase the most suitable model for your specific situation. Let’s get started!
What are the most important advantages of buying an enclosed walk in closet?
First of all, the closed walk in closet is the perfect solution for having a wardrobe room that always looks tidy . By being able to close the doors, it is in fact possible to conceal from view the garments that you do not want to show, and to leave visible only those wardrobe elements that ensure a clean and elegant result.
Another fundamental advantage offered by a walk-in wardrobe with closed elements is the ability to protect garments. The presence of closable doors and panels, in fact, protects clothes and accessories from dust, but also from the harmful effects of the sun’s rays. In this way, garments can be prevented from yellowing or becoming discoloured, without having to resort to the use of a traditional wardrobe.
Choosing an enclosed walk in closet also allows you to delimit the wardrobe space more precisely. Especially if you choose to have the walk-in wardrobe in the bedroom, with an open solution the risk is that the rooms are not sufficiently separated and a chaotic and untidy situation is created. In contrast, with a closed walk-in closet, it is easier to maintain the boundaries between the different rooms.
What do I need to know before installing an enclosed walk in closet?
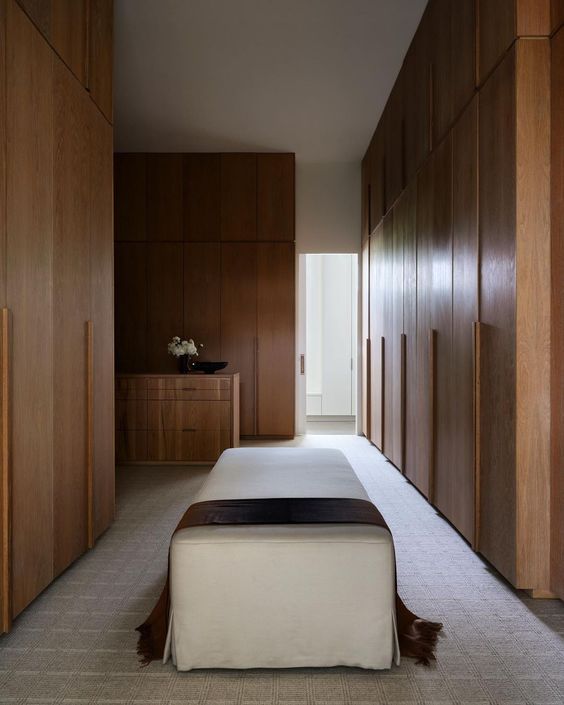
Before installing an enclosed walk in closet, it is essential to be clear about certain aspects in order to achieve the desired result. Let’s see what these aspects are.
First, you need to clarify which locking system to adopt. In this sense, you can decide to separate the walk-in wardrobe from the rest of the room, leaving the individual modules visible, or you can think about closing one or more modules. In the first case, you can use sliding doors, decorative panels or hinged doors, perhaps in glass or semi-transparent material.
If you want to close walk-in wardrobe storage elements, you can think about using hinged doors, sliding doors or folding doors. The choice will essentially depend on the considerations made regarding the aesthetics and functionality of each solution.
It is equally important to define which materials to use. Glass, crystal and plastic, with transparent or semi-transparent finishes, for example, are excellent ideas for not sacrificing the brightness of the room. A very classic solution is wood, proposed in the same shade as the furniture used in the rest of the house or in a different colour. This choice is ideal if you want to give an elegant and natural look to the walk-in wardrobe and if you want to convey a certain rigour.
What other suggestions can be made? When designing an enclosed walk in closet, the importance of the lighting system should never be underestimated. In fact, having a sufficient number of lighting points makes the room comfortable and pleasant to use. Especially if the walk-in wardrobe is located in a portion of the bedroom and does not have a window, it is important to provide a diffuse lighting system that illuminates various points in the room.
Finally, as is natural, it is necessary to have a rough idea of the layout of the walk-in wardrobe and the elements that will be used. Clarifying the internal organisation of the walk-in wardrobe from the outset will help to plan the use of space correctly and manage the wardrobe efficiently.
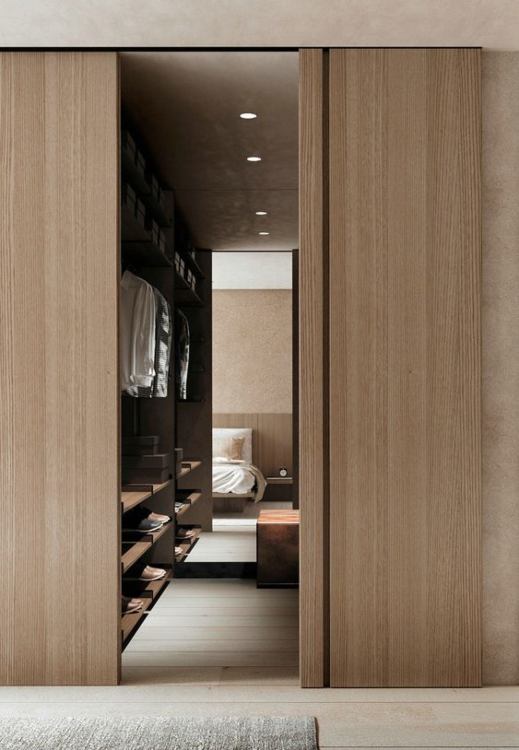
How to correctly plan an enclosed walk in closet?
If a closed walk in closet is to be realised, it is essential to start by considering the position of the walk-in wardrobe. In fact, the furnishing possibilities will be different depending on whether the walk-in closet is located inside the bedroom or in a separate room.
In the first case, it will be necessary to verify that the transition between the sleeping area and the wardrobe area is smooth, while in the second case it will be necessary to focus more on the rational use of space and the creation of a functional and practical space.
An interesting idea to consider is to create a mix of open and closed elements within the walk-in wardrobe. Thanks to this solution, it is possible to leave frequently used clothes in view and store more precious clothes and those to be used on special occasions in closed doors.
By taking into account the location, brightness and the way the walk-in wardrobe will be used, it is possible to create a comfortable and elegant environment that is able to adapt perfectly to the lifestyle and needs of those living in the home.
Choose a top-notch woodworking shop.
We have over 50 years of experience!
Contact us!
Il Piccolo, a second generation family business, opens its showroom in Lugano. With over 50 years of experience, Il Piccolo brings with it a wealth of technical and design knowledge of the highest level, thanks to the many interiors designed and furnished around the world. In addition, Il Piccolo represents many of the best international luxury furniture brands. We design, manufacture and sell the best in design. Also with regard to La Cornue kitchens, we follow the customer from the design to the realisation of the project, integrating the whole process with a precise and professional service.CONTACT US
