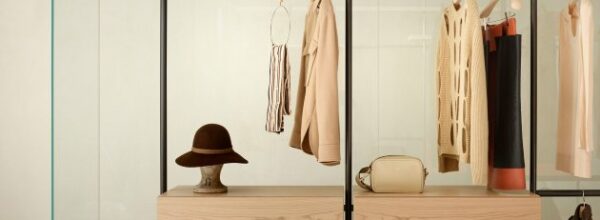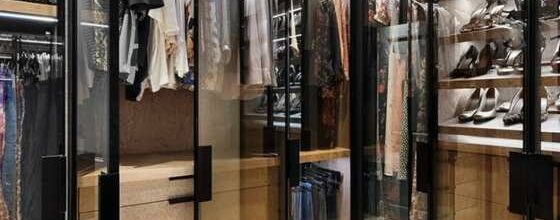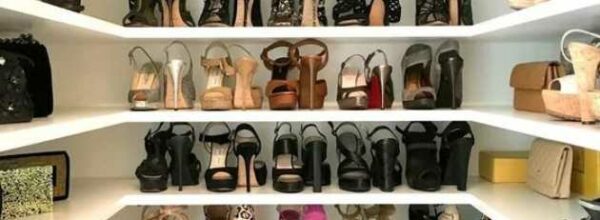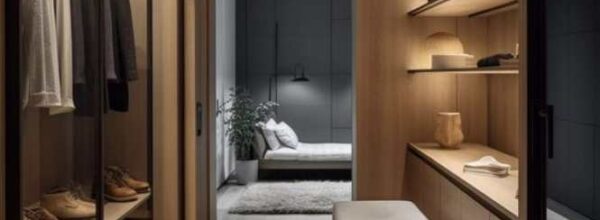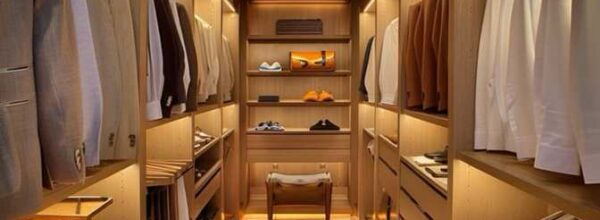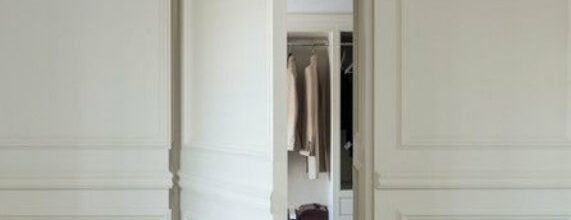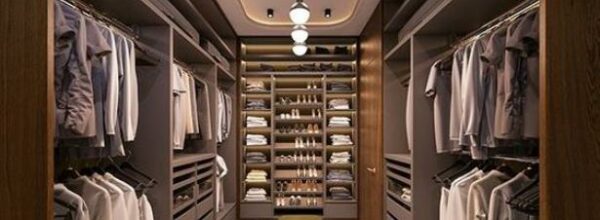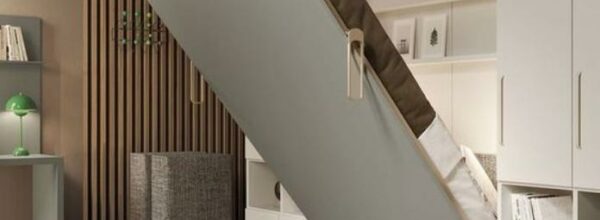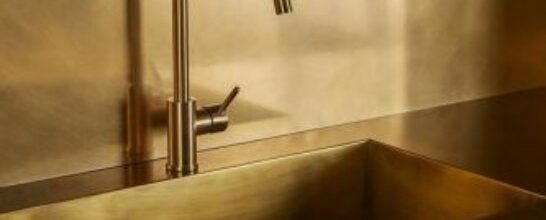men’s walk in wardrobe and women’s walk-in wardrobes, what are the differences?
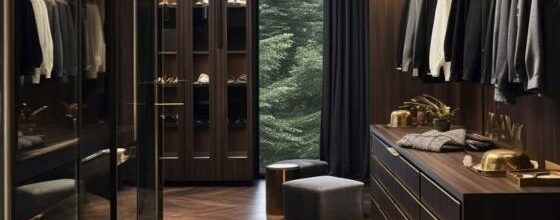
Men’s walk in wardrobe what differences it may have compared to women’s. ), the interior can be organised according to what needs to be stored and is less dynamic than women’s wardrobes in terms of size and function. it is generally designed to be more functional, with less emphasis on the scenic aspect and a preference for a rational, minimalist order
