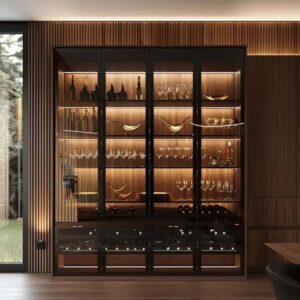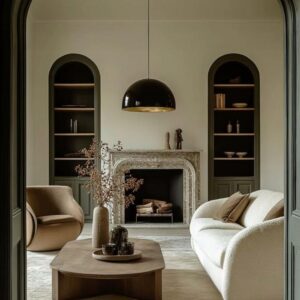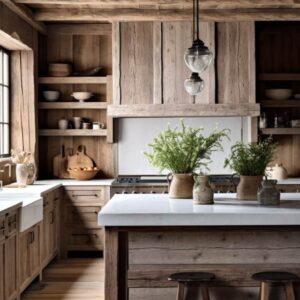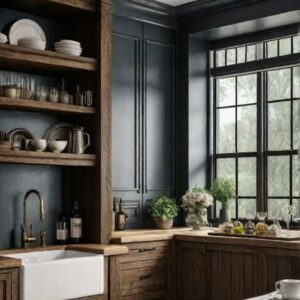Invisible or designer, the built in closet is important for storing clothes or utensils
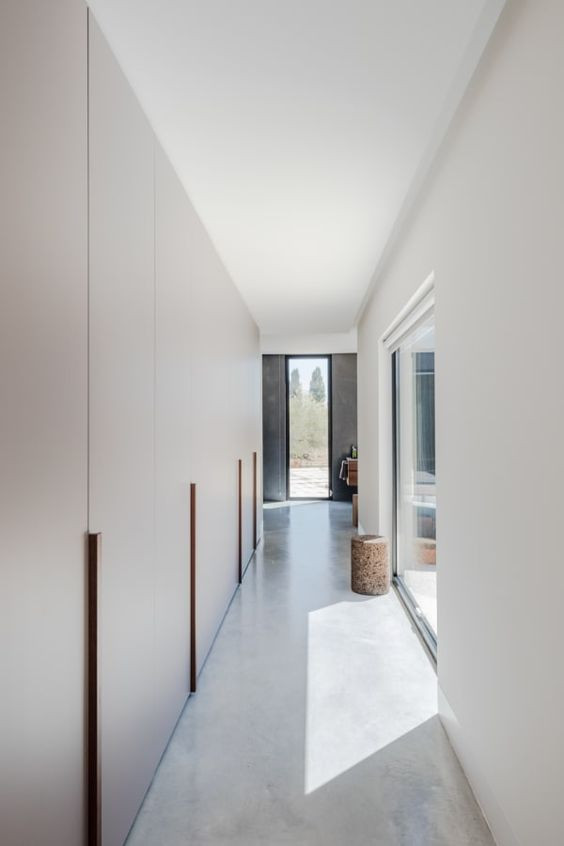
Why a built in closet in the hallway
It is well known that wardrobe space is never enough in a home. Often you have a lot of clothes, a large number of shoes, various accessories, and utensils that need to be stored and that you do not want to leave lying around so as not to create clutter, especially in modern rooms where nothing should be seen (but even in more classic rooms, chaos is certainly not by design…). It is necessary to exploit every available inch, even in areas that are hardly used: in this perspective a modern corridor built in closet is an excellent solution.
The corridor is in fact often an area that is not used except as a passageway and is therefore not even furnished. However, as the corridor is often not a very wide space (designed not to steal too much surface area from rooms that are used more) it is necessary to study the modern corridor built in closet carefully, so that it is roomy but does not give a suffocating sensation. The wall-mounted solution is therefore the only one to consider; you do not have the space for a double-sided one, which would also make little sense.
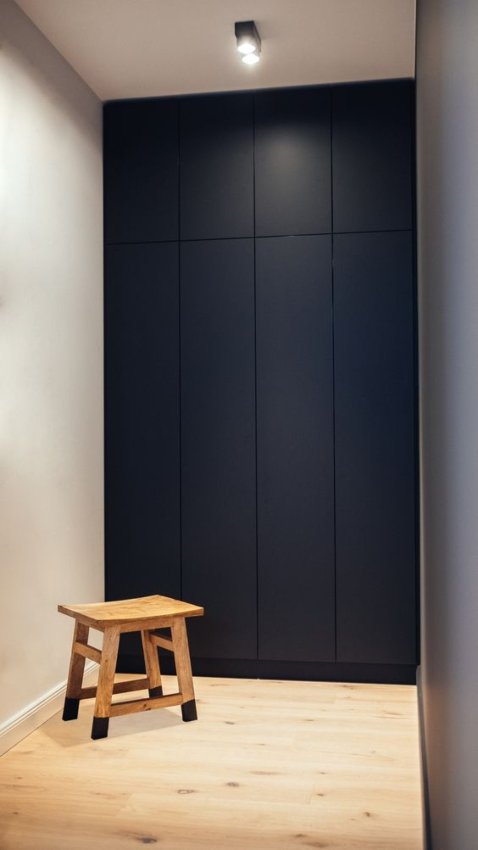
A built in closet for the corridor that can be seen or hidden?
The options are to choose something that can be disguised and is hardly even seen or the opposite, i.e. to make it a design element that characterises the corridor. If we are talking about a hallway cupboard to be inserted in a modern environment, we are undoubtedly looking for essentiality and linearity in both form and structure, without however penalising capacity.
A modern wall-mounted hallway wardrobe that is unobtrusive and therefore purely functional is the concealed wardrobe. It will allow space to be available for storing clothes or objects, although obviously the measurements always depend on those of the corridor, without being seen. With sliding doors, it will blend best into the walls (note, hinged opening is strongly discouraged for space reasons). Obviously, the doors themselves should be the same colour as the walls, so as not to be noticed. If you want the wardrobe to become a design element that is not too conspicuous, you can use a slightly different colour, creating a delicate and elegant contrast. Or there is also the possibility of making it the centrepiece of the corridor, thus furnishing a space that is usually quite anonymous and combining functionality with design. In this case, it is enough to play with the exterior appearance of the doors, which can have a different colour, with an important contrast, fine finishes such as wood panelling or characteristic designs. You can also play with the handles, which are special and original.
As a corridor is often quite narrow, it is necessary to ensure that the wardrobe does not create a feeling of further constriction. For example, colours that are too dark should be avoided, which, combined perhaps with sub-optimal lighting, will create suffocation. A good method is also to place a chandelier or less demanding LED lights to ensure good light. If you want to use the modern corridor built in closet as a space “dilating” element, you can provide mirrored doors. Light will be reflected and the space will immediately seem more airy, in a perfect symbiosis of design and functionality. A special idea is that of a wardrobe with a seat, with the small bench that in addition to being a space to sit can become a trunk.
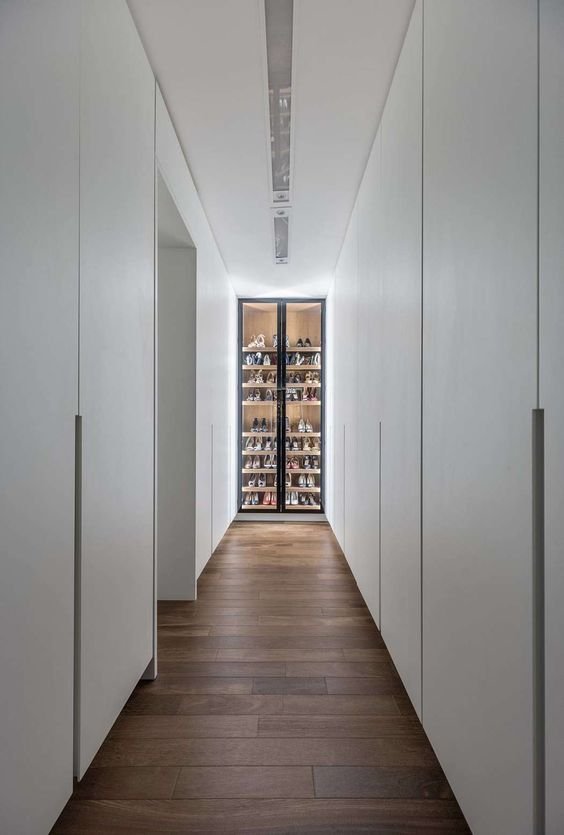
How to use space with a built in closet
Given the shape of the corridor, it is often better to provide a wardrobe that uses space in height rather than width. The second solution, something low and wide, would risk making the space even narrower to the eye. For special sizes, something made to measure can be requested so that not a single centimetre is lost.
Wood or metal for a modern ambience
As far as materials are concerned, for a more functional and minimalist environment the built in closet can be made of metal, or you can opt for wood, which is always good. The shapes should be essential and geometric.
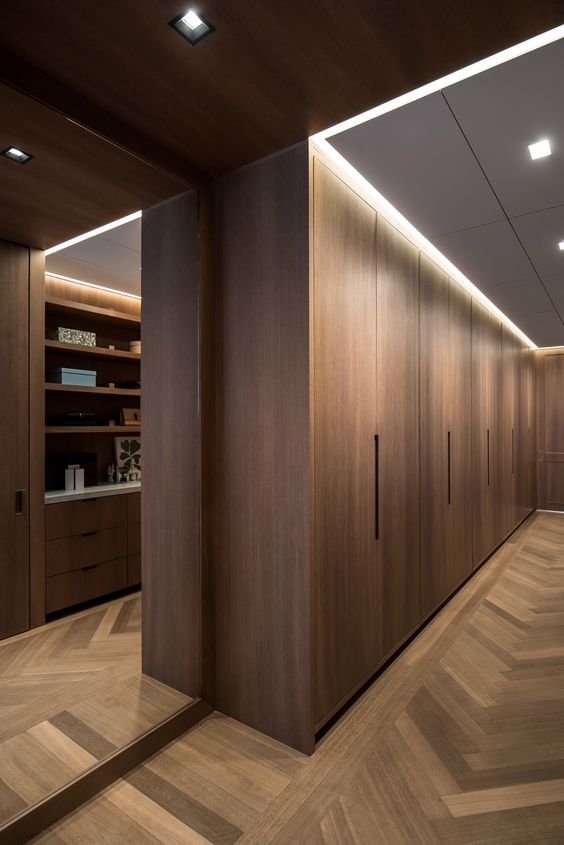
Choose a top-notch woodworking shop.
We have over 50 years of experience!
Contact us!
Il Piccolo, a second generation family business, opens its showroom in Lugano. With over 50 years of experience, Il Piccolo brings with it a wealth of technical and design knowledge of the highest level, thanks to the many interiors designed and furnished around the world. In addition, Il Piccolo represents many of the best international luxury furniture brands. We design, manufacture and sell the best in design. Also with regard to La Cornue kitchens, we follow the customer from the design to the realisation of the project, integrating the whole process with a precise and professional service.CONTACT US
