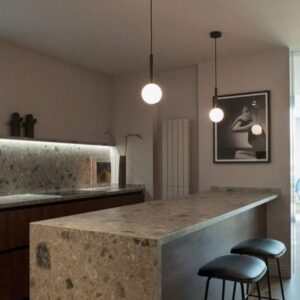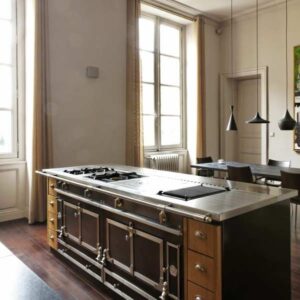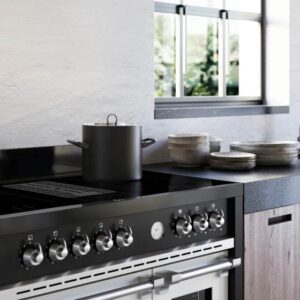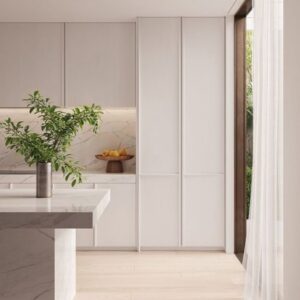A few tips for those who want a bedroom with walk in wardrobe and ensuite
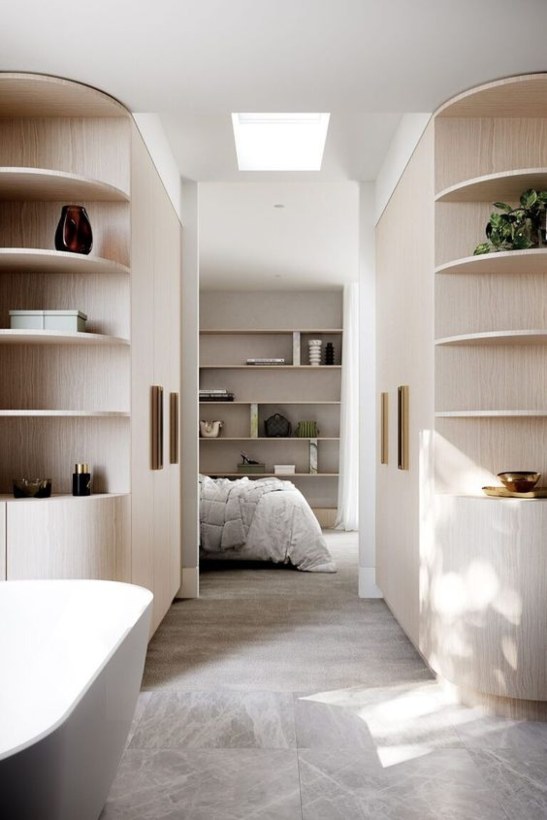
A bedroom with walk in wardrobe and ensuite for multifunctional spaces
Modern architecture is increasingly moving towards a concept of the multifunctional, dynamic, open-space home, where there are no longer any real boundaries between rooms, where everything is together, in a continuous and fluid redefinition. It is a philosophy to which a bedroom with walk in wardrobe and ensuite is well suited, for those with large dimensions.
How choosing a bedroom with walk in wardrobe and ensuite revolutionises the idea of the bathroom
It is an extremely special idea, combining design and originality, but it is not for everyone. In fact, it revolutionises the idea of the bathroom as a room that is somewhat detached from the rest, where one can ‘shut oneself away’. On the other hand, it is often understood as an oasis of luxury and relaxation, to be enhanced and experienced. When one chooses to equip one’s room with a walk-in wardrobe and bathroom, one makes it a multi-faceted space, for sleeping, dressing, washing.
The dimensions and functions of the bathroom when combined with a walk-in wardrobe
It is clear that a lot of space is needed: if it is too little, it is physically impossible to have a bedroom with walk in wardrobe and ensuite; if it is enough but with few margins, there is the risk of obtaining a result that is unsatisfactory from an aesthetic point of view and above all uncomfortable to use for all its purposes.
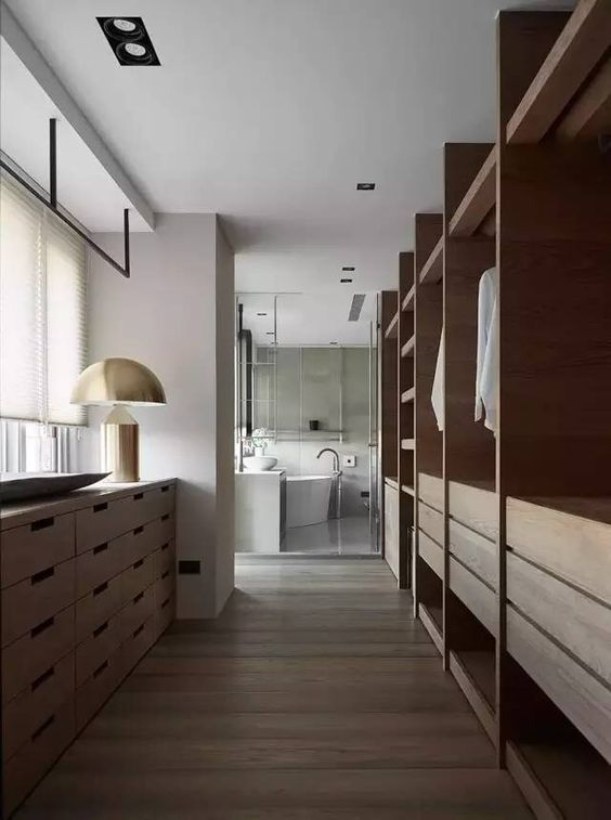
The cabin can be equipped with only a few basic elements for storing clothes, or it can be conspicuous in size and also include an area for dressing and make-up. Similarly, as a bathroom you can think of the complete room with also shower and/ or bathtub, or only a part, with toilet and washbasin and mirror, or even just as a toilet area, with washbasin and mirror. It is calculated that at least 4 by 3 metres are needed, i.e. 12 square metres.
The choice, however, should not only be related to size but also to the intended use of the bathroom. Do you just want to do your make-up or wash your hands and face? Do you feel comfortable using the toilet? Do you want to have a bathtub and shower?
Divide the space and seek privacy in a bedroom with walk in wardrobe and ensuite
Although the purpose of providing both a walk-in wardrobe and an en-suite bathroom is to make one large, multifunctional room, there can be separations, mobile or fixed, between the various spaces, and not everything has to be visible. It is possible to ensure, for example, that the bathroom is not completely visible from the bedroom and walk-in wardrobe.
The solution of open walk-in closets, i.e. open, or with transparent doors, which highlight the wardrobe, is a popular option. But for the bathroom you may want privacy. The possibilities are therefore diverse, from doors, preferably sliding for reasons of space, to partition walls, curtains and panels. Partition walls and panels, if desired, may not reach all the way to the ceiling, hiding from view what you want to remain private and at the same time not closing it off completely, preserving the feeling of open space that is characteristic of a bedroom with walk in wardrobe and ensuite. A complete wall also has a sound-absorbing and odour-absorbing function.
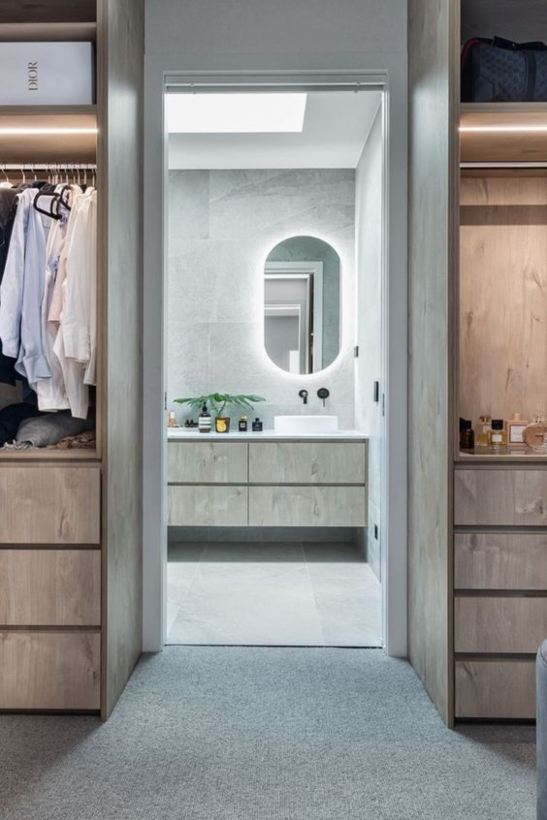
A glass panel with special effects to make a bedroom with walk in wardrobe and ensuite unique
For the panel, there are many materials to choose from, either the same as for the walk-in wardrobe or others. A refined, see-through option is glass, not transparent because it would conceal nothing, but treated in different ways: opaque, satin, smoked, even with coloured finishes and patterns.
And for possible odours?
There are practical details that should not be overlooked when considering a bedroom with walk in wardrobe and ensuite. An effective air filter must be provided (perfumers or scented candles are also welcome). In addition, the bathroom is by definition a humid room, especially if you include a shower or bath, so you need a ventilation system, whether mechanical or through windows, to avoid damaging your clothes.
Choose a top-notch woodworking shop.
We have over 50 years of experience!
Contact us!
Il Piccolo, a second generation family business, opens its showroom in Lugano. With over 50 years of experience, Il Piccolo brings with it a wealth of technical and design knowledge of the highest level, thanks to the many interiors designed and furnished around the world. In addition, Il Piccolo represents many of the best international luxury furniture brands. We design, manufacture and sell the best in design. Also with regard to La Cornue kitchens, we follow the customer from the design to the realisation of the project, integrating the whole process with a precise and professional service.CONTACT US
