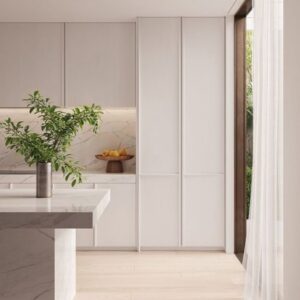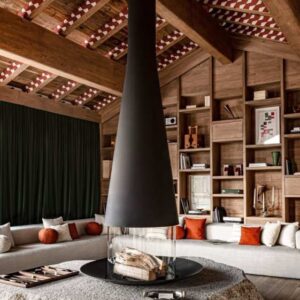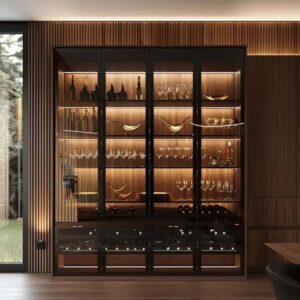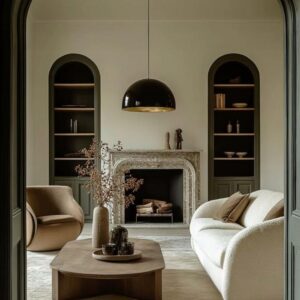Renovation chalet: how do you renovate a mountain chalet?
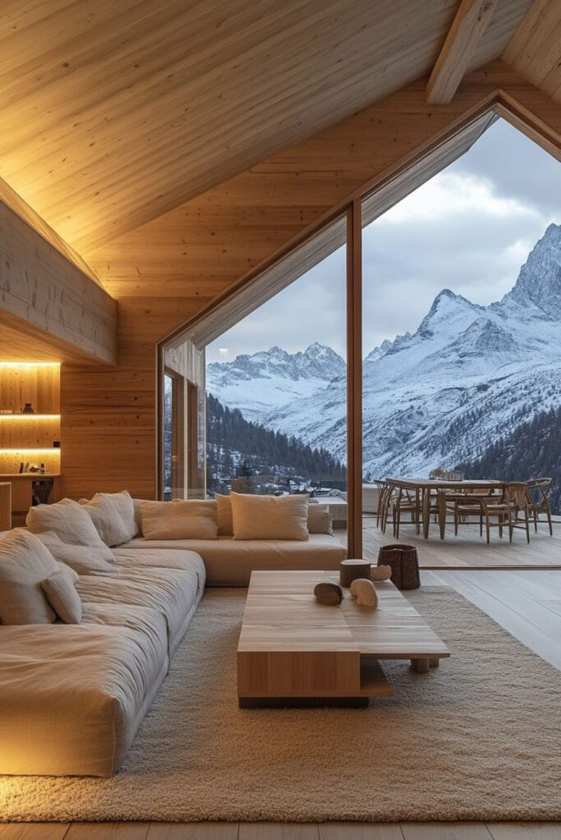
Today’s post is dedicated to Renovation chalet. What are the steps to follow? What are the choices you can’t go wrong with? In short: how should you go about it? You’ll find the answers to all these questions in today’s article, which is a real guide on how to renovate a chalet.
Let’s start with a premise. In the heart of the mountains, where wood tells centuries-old stories and stone preserves the warmth of generations, the chalet represents the essence of living in harmony with nature. Therefore, Renovation chalet does not simply mean renovating a space, but it means embarking on a journey of rediscovery of alpine roots, often reinterpreting them with a contemporary sensibility.
In short, Renovation chalet is an art that requires a deep understanding of the dialogue between past and future, between traditional architectural elements and modern living solutions. It is a process that goes far beyond simple structural intervention, presenting itself as an opportune occasion to enhance the soul of these characteristic mountain refuges.
The timeless charm of the alpine chalet
The origins of the chalet can be traced back to the refuges used by Swiss shepherds, simple constructions offering shelter during the summer months spent in the alpine pastures. Over the centuries these structures have evolved to become permanent dwellings, but have maintained their essence: a deep bond with the surrounding territory.
The typical chalet architecture is characterised by the predominant use of wood, sloping roofs designed to withstand the weight of snow, large verandas and carved balconies. These elements are not just aesthetic features, but functional responses to the climatic demands of the mountain environment.
Today, Renovation chalet means understanding this historical and cultural heritage, respecting its authenticity while adapting it to contemporary comfort requirements.
Renovation chalet: what challenges?
Each chalet renovation project is unique, but working on this type of home requires specific skills and a particular sensitivity.
The balance between conservation and innovation is the most significant challenge. It is essential to identify which elements deserve to be preserved in their historical authenticity and which can be reinterpreted. For example, antique wood panelling with hand-carved designs tells a story that no modern element could replace, while certain systems inevitably need updating to ensure efficiency and safety.
But that’s not all. Adapting to current regulations, particularly regarding energy efficiency, requires solutions that do not compromise the original aesthetics. The structural and architectural constraints typical of these mountain constructions require customised approaches, far from the standardisation of contemporary construction.
No less important is the need to respect the landscape context, intervening discreetly on external elements such as façades and roofs, ensuring that any modification integrates harmoniously into the mountain panorama.
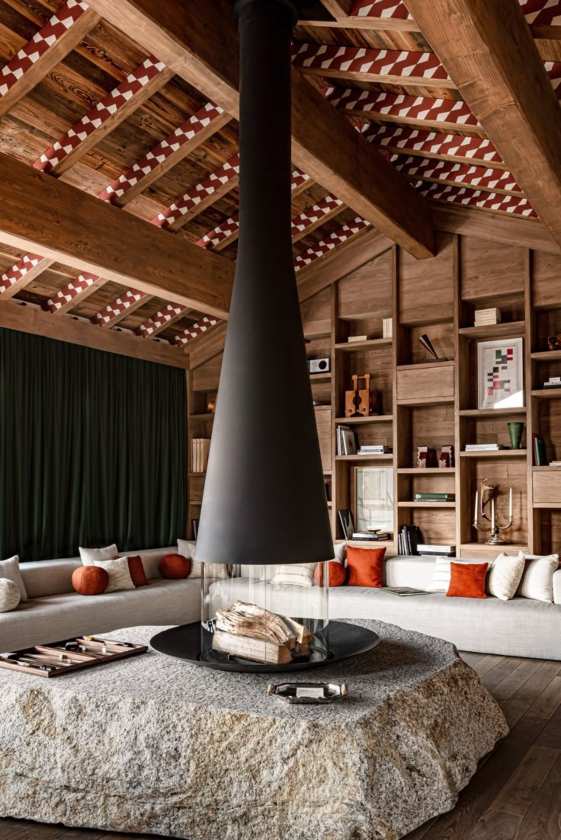
The artisan approach is at the heart of quality renovation
The Renovation chaletis an area where the industrial approach shows all its limitations. Here the value of craftsmanship emerges in all its importance, understood not as a simple technique, but as a design philosophy.
An expert craftsman knows how to read wood, understanding its grain and characteristics. He knows how to treat a centuries-old beam, preserving its structural integrity while enhancing its age. He knows the traditional techniques of interlocking and joining, which have withstood the wear and tear of time and the elements for centuries.
This knowledge, handed down from generation to generation and refined by experience in the field, represents an inestimable heritage. When applied to the renovation of a chalet, it translates into interventions that deeply respect the soul of the building. And this is why renovating is something for the few, only for interior designers who have specific experience in the field.
Natural materials: the absolute protagonists of chalet renovation
When Renovation chalet, the choice of materials is undoubtedly of primary importance. Traditional materials, such as solid wood, local stone and handcrafted metals, are not just construction elements, but represent a cultural bridge between the past and the present.
Wood remains the undisputed protagonist: larch, spruce and Swiss stone pine each tell a different story through their characteristics. The choice of local species is not only an aesthetic question, but also one of sustainability and respect for the mountain ecosystem.
Local stone, whether it is granite, slate or limestone from the Alps, carries with it the geology of the territory. Using it for cladding or structural elements means further rooting the building in its natural context.
Metals also find their place in this symphony of natural materials. Some examples? Wrought iron railings are a classic in chalet renovations. And the decorative details are just as important! We’re referring for example to copper for the gutters and the various coatings that, oxidising naturally, create unique patinas that interact with the surrounding environment.
The evolution of interior spaces: between functionality and tradition
The interior of a traditional chalet was organised according to precise logic, responding to the necessities of life in the mountains. Modern renovations respect this spatial memory, reinterpreting it for current needs.
The stube, the beating heart of the traditional chalet, is now reinvented as a living area, while maintaining its role as the centre of domestic social life. Modern heating technologies can be integrated with traditional fireplaces and stoves, combining efficiency and atmosphere.
The modern kitchens once purely functional rooms, become convivial spaces in the Renovation chalet where state-of-the-art appliances are integrated with solid wood elements and natural stone tops. The result is a harmonious dialogue between contemporary practicality and alpine atmosphere.
The bedrooms are transformed into havens of well-being, where natural fabrics, exposed wood and carefully designed lighting create cosy environments that invite you to rest and regenerate after a day spent in nature.
Energy efficiency is a contemporary priority
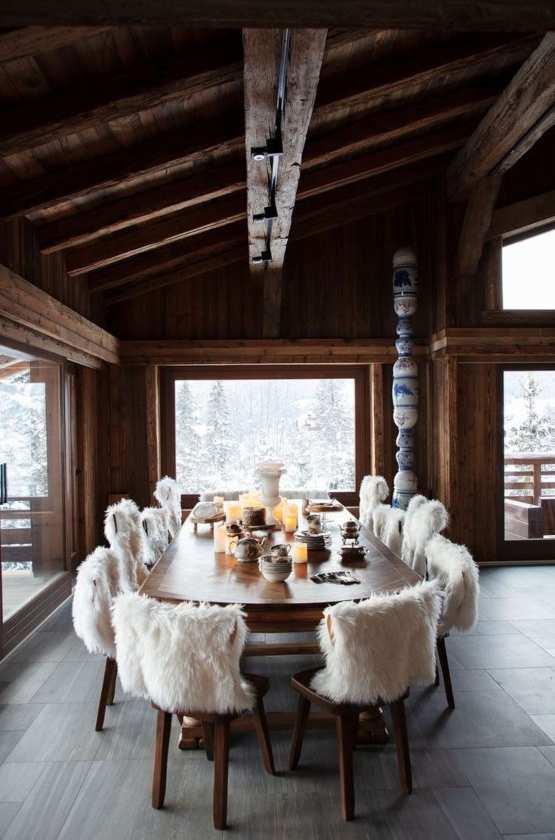
One of the most challenging aspects of Renovation chalet is adapting it to contemporary energy efficiency standards. In fact, traditional buildings, however charming, rarely respect current thermal insulation and energy consumption parameters.
So what? The insulation of the external walls and roof must be carried out using techniques that preserve the original appearance of the building. Natural materials such as wood fibre or sheep’s wool offer effective solutions that are consistent with the construction philosophy of more or less any chalet.
Heating systems are another fundamental aspect: heat pumps, biomass systems, solar thermal panels can be integrated with traditional solutions such as stoves and fireplaces, creating efficient and ecological hybrid systems.
The importance of controlled ventilation should not be forgotten, as it guarantees air exchange while preserving internal heat. This is particularly important in structures that are becoming increasingly airtight for energy efficiency reasons.
And the bathroom? In traditional Alpine buildings, the bathroom was a purely functional room, often reduced to the essentials. The Renovation chalet transforms this space into an oasis of well-being, while maintaining a dialogue with the architectural identity of the building.
Here too: natural materials, such as local stone for the shower trays, wood treated to resist humidity, and hand-finished metals for the taps and fittings, contribute to creating an environment that combines functionality and atmosphere.
Another tip: the integration of wellness elements such as saunas, Turkish baths or whirlpool baths is an increasingly popular trend in high-end renovations, because they respond to the concept of the chalet as a refuge of total well-being.
The exterior of the chalet: respect for the landscape and local architecture are priorities
As already mentioned, the Renovation chalet must take into account its impact on the landscape. External work must therefore respect local architectural characteristics and integrate with the surrounding natural environment.
The façades require special attention: the renewal of wooden cladding, the restoration of traditional decorations, the maintenance of plasterwork must be carried out using techniques and materials that respect the authenticity of the building.
The outdoor areas, such as terraces, balconies and gardens, should be designed to be used according to contemporary needs, without altering the dialogue with the mountain landscape. Solutions such as local stone paving, wooden or wrought iron railings, and discreet lighting contribute to this balance.
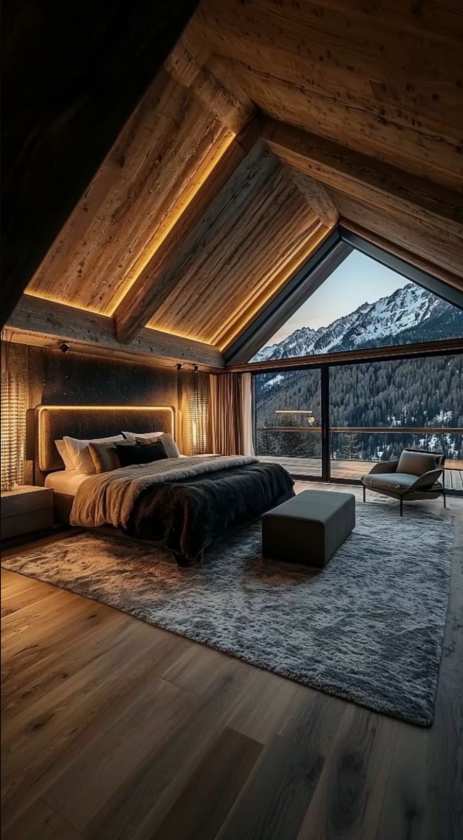
Renovation chalet is about enhancing a heritage site
We have reached the end of our guide. What can we say in conclusion? Renovation chalet doesn’t simply mean , but preserving and reinterpreting a cultural heritage. It is therefore a process that requires aesthetic sensitivity, technical expertise and deep respect for the mountain building tradition.
When this work is entrusted to expert hands, capable of combining craftsmanship and contemporary solutions, the result goes beyond simple building renovation. The renovation becomes a true act of cultural enhancement, allowing these charming mountain structures to continue telling their story, adapting to the needs of contemporary living without losing their authentic identity.
In an era of standardisation and conformity, Renovation chalet is a precious opportunity to rediscover the value of uniqueness, of attention to handcrafted details and of a respectful dialogue with history and the environment. In short, it’s an opportunity to create living spaces that, in addition to meeting criteria of functionality and comfort, are able to nourish the soul of the families that live there.
Choose a top-notch woodworking shop.
We have over 50 years of experience!
Contact us!
Il Piccolo, second generation family-run carpentry shop, opens its showroom in Lugano. With over 50 years of experience, Il Piccolo brings with it a wealth of technical and design knowledge of the highest level, thanks to the many interiors designed and furnished all over the world. In addition, Il Piccolo represents the most prestigious brands of furniture worldwide. Il Piccolo designs, manufactures and sells the best of interior design made in Italy, following the customer from design to implementation, delivery and installation of the work, integrating the process with a precise and professional service. CONTACT US
