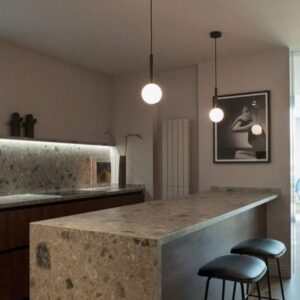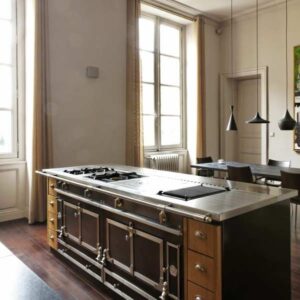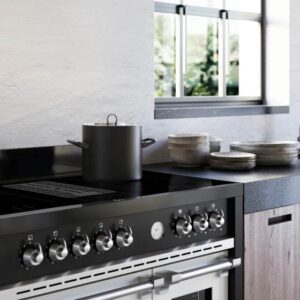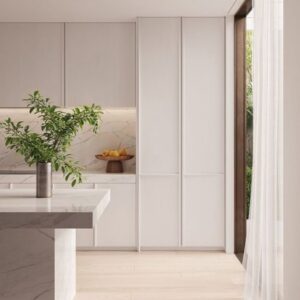Kitchen wardrobe: what is it? How to choose the right model for your furniture?
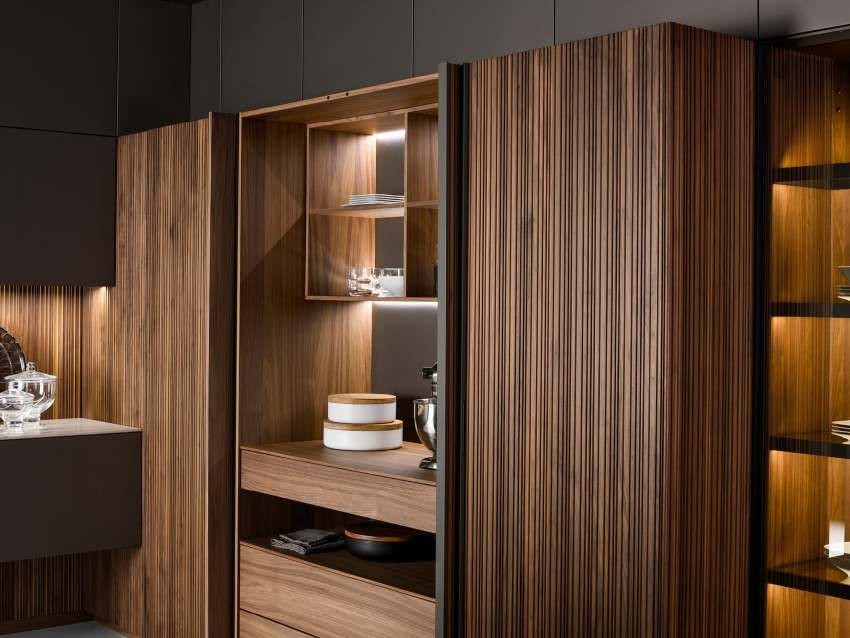
Within every kitchen, the kitchen wardrobe plays a crucial role in optimising space and creating a functional environment.
In addition to its obvious function as storage space, the cupboard in question can become a real ally in everyday life, provided it is organised effectively and has a design that is consistent with that of the room that houses it. We discuss this in this step-by-step guide, giving you all the best advice for making the right choice for your furnishing project.
What are the styles and designs for a kitchen wardrobe?
If you choose to include a kitchen wardrobe in your home, you do so mainly for reasons that are related to practicality and functionality. But there is no denying that such a cupboard is a key player in the design of this area of the home.
Through the kitchen wardrobe you have the opportunity to express your aesthetic taste, even choosing to depart from the style chosen for the wall units, the island and the other elements of the room’s furnishings. Depending on the design choices one makes regarding the kitchen wardrobe, the appearance of the room may appear more or less cosy or sophisticated.
The selection of materials and finishes is crucial when defining the design of the cabinet. A solid wood cabinet , for example, is ideal if you want to add warmth and character to the room, while glossy surfaces are the perfect choice if you want to give the room a modern touch.
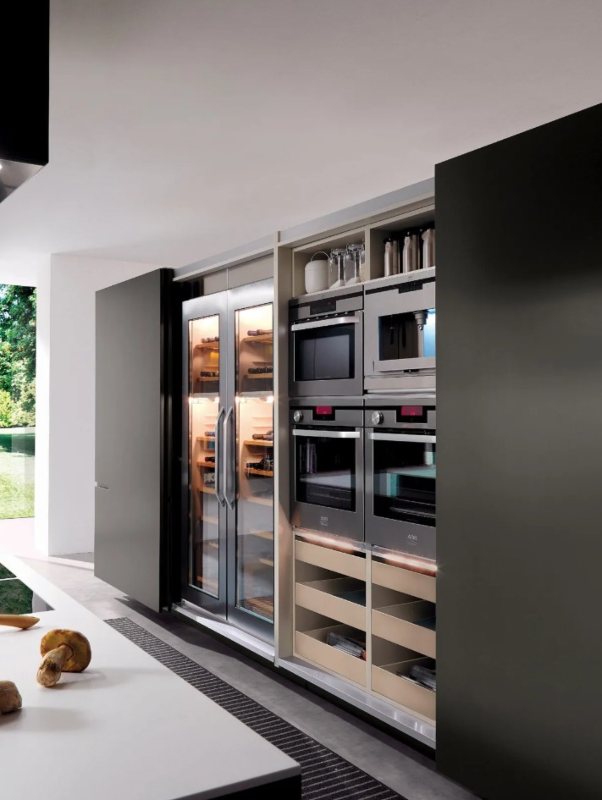
The colours chosen for the cupboard can also influence the overall atmosphere of the kitchen. Light and neutral tones can visually open up the space, while dark colours add a touch of elegance.
The appearance of the room is also influenced by the opening systems adopted for the kitchen wardrobe. Although not the first element you think of, handles and knobs are elements of cabinet design that deserve attention because they catch the eye and influence the way the style of the cabinet is perceived.
To make the end result more elegant, you can consider installing a cupboard in the kitchen with interior cabinets. In this space, you can place china, glasses or decorative objects that you want to put in the foreground, either for aesthetic reasons or because they reflect your style exactly.
When defining the design features of the kitchen canbinet, you should also consider whether to include an interior lighting system. Fixed LED lights or light strips under the shelves or inside the cabinets can serve both a practical function and enhance the aesthetics of the cabinet.
How to organise the kitchen wardrobe?
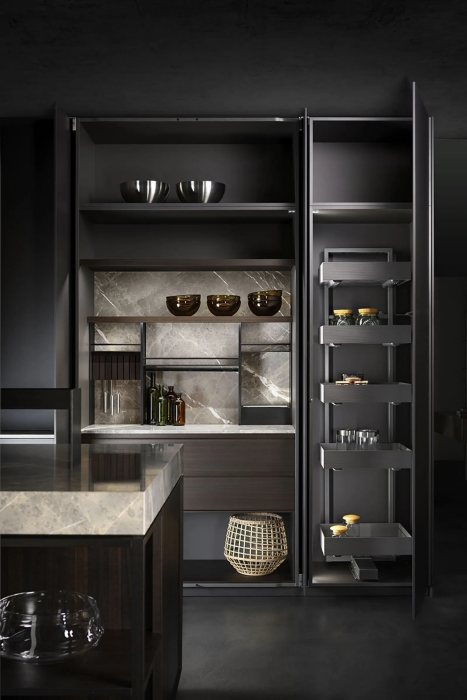
The functionality of the kitchen wardrobe is essential for improving the user experience in the room. In this sense, it is essential to do some in-depth thinking.
For optimal organisation, it is very useful to divide the working utensils into defined groups, so that you can save time when searching for individual items and arranging them. Dedicating a defined space to utensils and ingredients, for example, simplifies the use of the kitchen cabinet and helps keep the room tidy.
When designing the kitchen cabinet, it is useful to consider installing adjustable shelves. With this solution, the space inside the cabinet can be organised flexibly and can be adapted to your needs as the months and years go by.
Other tricks that can be adopted to optimise the use of space inside the kitchen wardrobe and reduce the number of objects distributed in the room are the use of tool hangers, perfect for exploiting otherwise unused space, and transparent or labelled containers, in which to store different ingredients in an orderly and easy-to-identify manner.
How to maximise vertical space in the kitchen wardrobe?
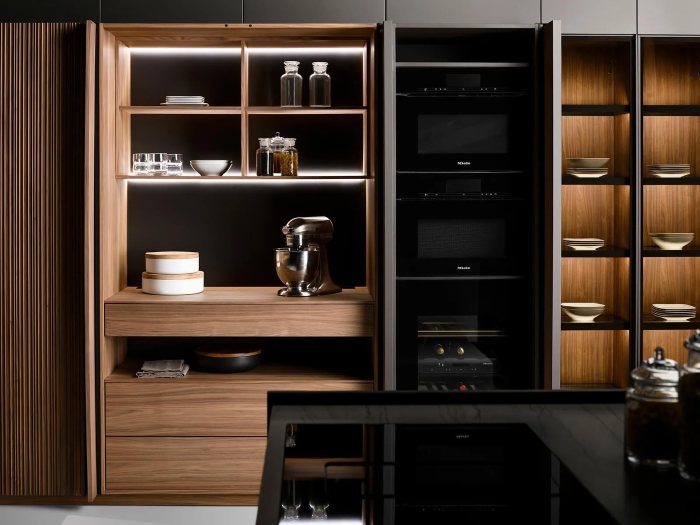
Maximising vertical space in the kitchen cabinet is an ingenious tactic to make the most of every available inch.
With the use of shelves and rotating shelves, for example, you can efficiently organise the interior layout of the cabinet.
Another option to consider is the installation of pull-out shelves. If the structure of the cupboard allows it and if the kitchen is large enough, such a design gimmick makes it possible to optimise space by allowing you to reach even the deepest stored objects without having to empty the shelves or remove the objects in the foreground.
The kitchen cabinet can also become a space in which to ‘hide’ utensils and objects that you do not want to leave out of sight. Such an option is ideal for those who have designed a Nordic-style kitchen and need a sufficiently capacious and flexible space in which to store small appliances, foodstuffs and utensils that do not fit in well with the essential and minimalist design that characterises this particular style of furniture.
One last piece of advice. The choice of a kitchen wardrobe also proves to be a winning one when you need to furnish a small kitchen. For example, instead of distributing the space among several wall cabinets and low-capacity base units, you can envisage a large, practical and flexible cupboard. For its design, you can keep in line with that of the rest of the kitchen or you can decide to make a different choice, opting for contrasting materials, colours and finishes. The choice is yours!
Choose a top-notch woodworking shop.
We have over 50 years of experience!
Contact us!
Il Piccolo, a second generation family business, opens its showroom in Lugano. With over 50 years of experience, Il Piccolo brings with it a wealth of technical and design knowledge of the highest level, thanks to the many interiors designed and furnished around the world. In addition, Il Piccolo represents many of the best international luxury furniture brands. We design, manufacture and sell the best in design. Also with regard to La Cornue kitchens, we follow the customer from the design to the realisation of the project, integrating the whole process with a precise and professional service.CONTACT US
