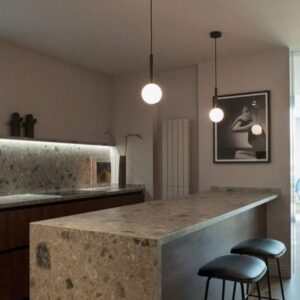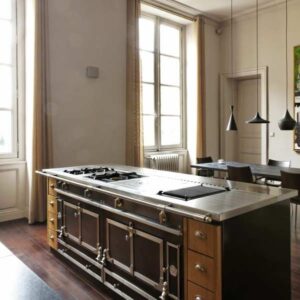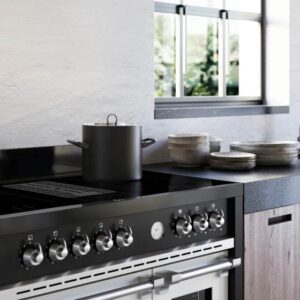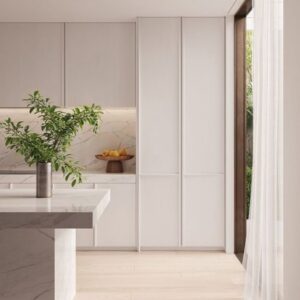Wardrobe system: what is it? How to choose the right model for your furnishing style?
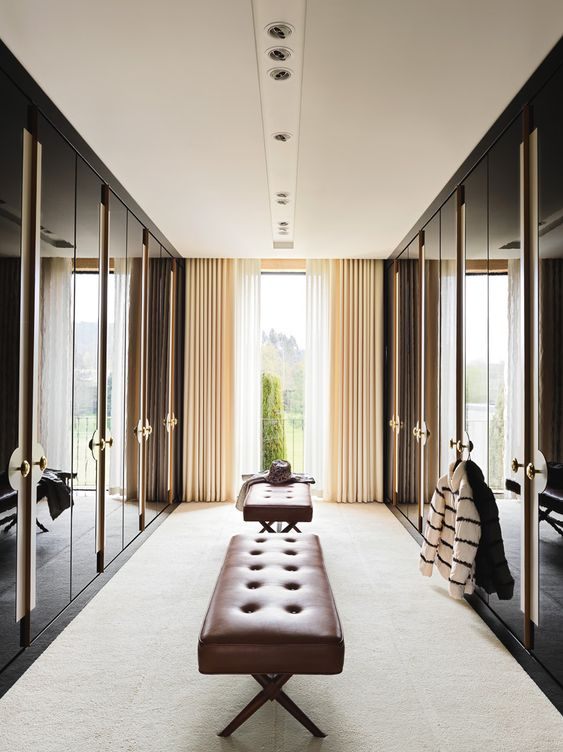
The closet system is an ideal solution for organising the contents of a wardrobe. Flexibility, functionality and modularity are undoubtedly the main strengths of this furnishing solution.
Thanks to the many modules available, it is possible to create a highly customised piece of furniture, which is therefore able to adapt to the specific needs of each home and which, at the same time, is a wardrobe in line with the furnishing style chosen for the home.
The wardrobe system: what is it? And what are its advantages? (It is flexible, functional and modular)
The closet system is an innovative solution, created to organise the family’s clothing space. Thanks to its flexibility and modularity, it makes it possible to create customised furniture that adapts perfectly to the specific needs of each type of home.
Specifically, each wardrobe system is designed to maximise the functionality of this furnishing solution. Several different modules can be used flexibly, so that wardrobe management can be organised to meet the needs of those living in the home. All this allows tailor-made solutions to be created with little effort.
These features make the cloakroom system an extremely versatile organisational and furnishing mode, which not only simplifies the management of clothes, but also allows for the creation of furniture that is aesthetically pleasing and elegant.
The fact that the wardrobe system allows for customised configurations also means that it can be ideally adapted to various styles and, furthermore, can reflect the personality of the domestic space.
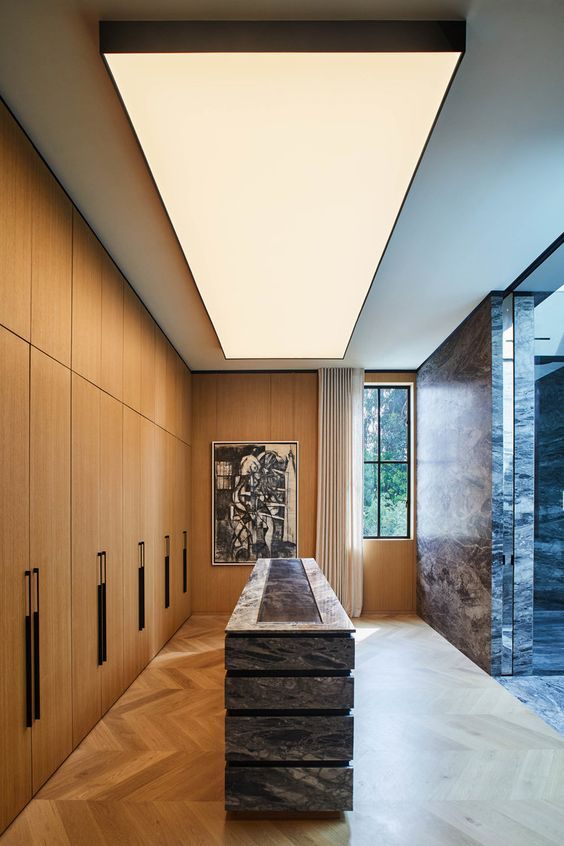
How to design a closet system?
In order to design a wardrobe system that is consistent with the space to be furnished and practical to use, several elements must be balanced. The space available and the brightness of the room are two of the most important aspects on which one must focus one’s attention. In addition, you have to consider the style you want to give the room and, then, you have to make choices in line with the decisions you have made.
The first thing to do, in order to be able to design a good wardrobe system, is to identify the space in which to place it. In many modern homes, space management is a real challenge for interior designers. In this sense, it is necessary to be able to exploit every available inch, in order to create a capacious, flexible and pleasant-to-use wardrobe space.
Whether one chooses to install the wardrobe system in the bedroom, in a separate room, in a corridor or at the entrance of the house makes little difference: in any case, using modular units ensures a great result with minimum effort. In fact, using predefined modules makes it possible to obtain a coherent and functional structure and, at the same time, allows the furniture to be customised and adapted to the specific requirements of the project.
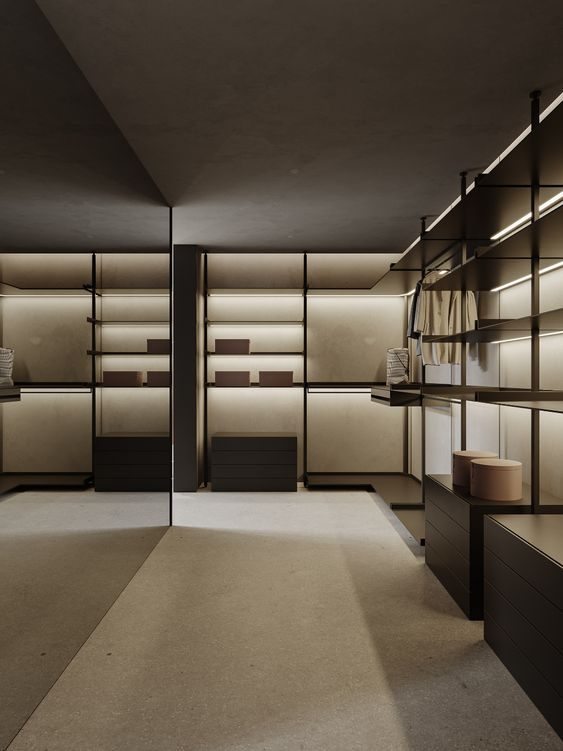
The brightness of the space to be furnished is also an aspect to be taken into due consideration. In a room with little natural light, wardrobe systems with an essential structure and predominantly made of light colours are preferable. Furthermore, adding modules with mirrored walls and integrated lights increases the brightness of the space and contributes to a more welcoming and functional ambience.
What often guides the choice between different alternative solutions is the style of the different wardrobe systems. Depending on the look you want to give the room, you can choose between different finishes and materials. For example, those who like minimalist solutions may consider wooden wardrobe systems with an open or closed structure with doors. On the other hand, those who have furnished their home in an industrial style can opt for a wardrobe system in wood and metal.
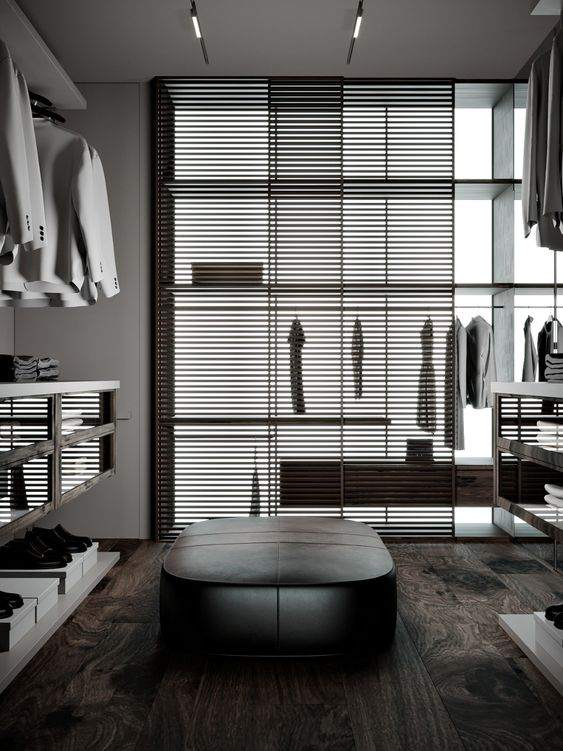
How to integrate a wardrobe system into your interior design project?
In order to harmonise the wardrobe with the style given to the house, it is important to choose modules and finishes that integrate perfectly with the existing furnishings. In this way, the wardrobe becomes a complementary element, capable of enriching the environment without being intrusive.
Furthermore, depending on whether the wardrobe is located in the bedroom or in another area of the house, different choices can be made. In the first case, it is possible to create a wardrobe integrated into the bedroom furniture, so as to create a single harmonious and functional environment. In the second case, it is possible to choose to create a stand-alone wardrobe, so that it still manages to blend in with the furnishings of the surrounding room.
In the case of a closed wardrobe system, for practical or aesthetic reasons, it is possible to choose between hinged or sliding doors, depending on the available space and usage preferences. In the case of an open wardrobe, on the other hand, it is always possible to design a bright and welcoming environment, for example by adding modules or transparent panels. Alternatively, elements can be provided with luminous finishes.
Choose a top-notch woodworking shop.
We have over 50 years of experience!
Contact us!
Il Piccolo, a second generation family business, opens its showroom in Lugano. With over 50 years of experience, Il Piccolo brings with it a wealth of technical and design knowledge of the highest level, thanks to the many interiors designed and furnished around the world. In addition, Il Piccolo represents many of the best international luxury furniture brands. We design, manufacture and sell the best in design. Also with regard to La Cornue kitchens, we follow the customer from the design to the realisation of the project, integrating the whole process with a precise and professional service.CONTACT US
