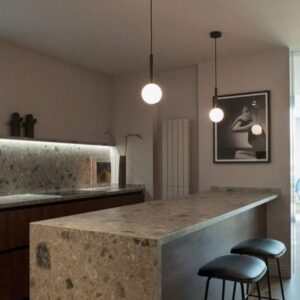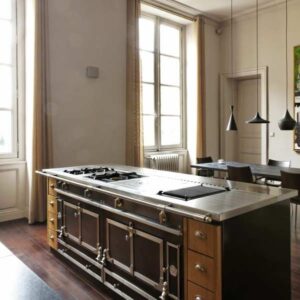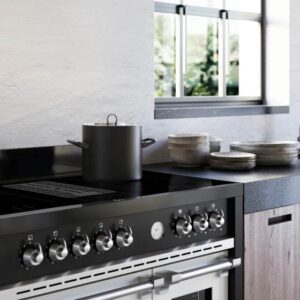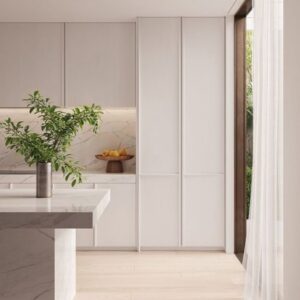Airy and bright, how best to design an L shaped kitchen design with window
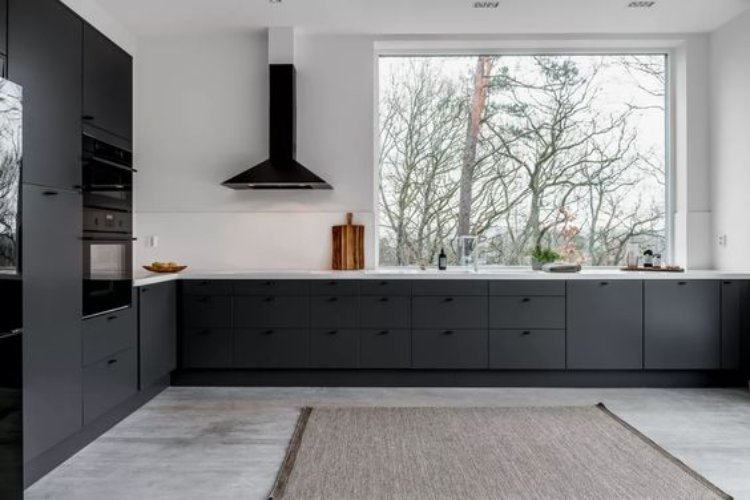
The possible combinations of an L shaped kitchen design with window
With modern solutions, using the help of a kitchen studio and having made-to-measure furniture created, it is possible to create highly customised and unique kitchens that are able to respect everyone’s needs and tastes. Some choices are sometimes conditioned by what is already present, think for example of electrical sockets, drain and water connections or even more banal elements such as a window. In these cases, one solution to make the most of it, taking its advantages and even making it a decorative element is an L shaped kitchen design with window.
If you decide to use this shape for your kitchen in a room where there is a window, you will use two walls, the one where the window is located and another that is perpendicular to it, or you “lean” one side of the kitchen against the window wall and the other becomes an island, also capable of acting as a dynamic partition in rooms such as open spaces.
The advantages of an L shaped kitchen design with window
Having a natural opening in this room brings numerous advantages in terms of both brightness and the possibility of frequent air changes. A kitchen must always be bright and with a window, natural light can be utilised. Furthermore, opening it often when cooking does not require additional effort from the air conditioner and helps disperse food odours: think of the importance of hoods so as not to be disturbed by them, especially in open-plan flats. An L shaped kitchen design with window, if carefully designed, is a practical, airy, bright and beautiful solution, especially if the finishing touches of the pavilion are carefully taken care of so that it becomes a design element integrated in the style of the entire room.
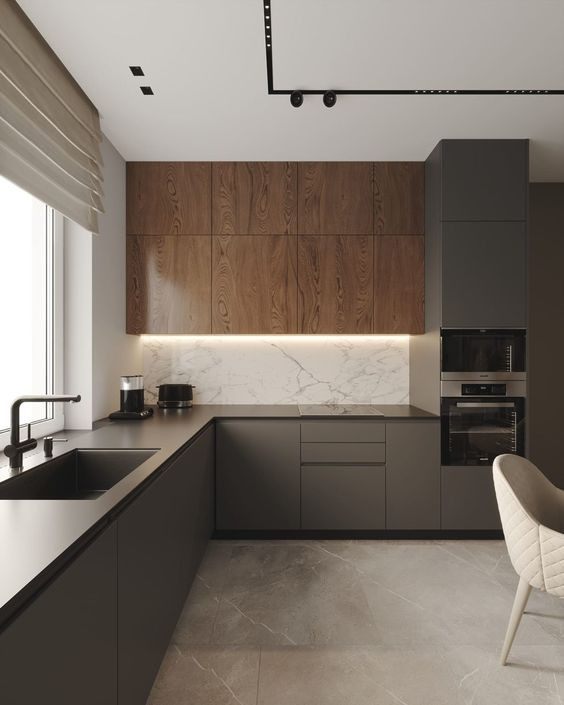
Questions to answer when designing your kitchen
To be able to make the most of it, the layout of the various shelves must be carefully studied: what features does the window have? What do you want to place underneath it? By answering these simple questions, you will be able to design your L shaped kitchen design with windowin the best possible way. You need to consider what the distance from the floor of the window is, in order to be able to understand what you can put underneath, as well as its opening system: usually for kitchens there are sliding solutions (especially found in modern kitchens), vasistas or folding. The first two result in space savings, because there is no clutter when opening them.
An L shaped kitchen design with window with a sink under the opening
Sink, hob or even a countertop: these are the elements that can be placed under the window in an L-shaped kitchen. How to decide? Do not forget to keep in mind that spaces should be designed around the ergonomic triangle!
If you choose to place the sink under the opening, you maximise the advantages of having a window in the kitchen, starting with the natural light that will be used when washing dishes. Moreover, this element does not require much space in height, you just have to take care that the tapware does not interfere with the glass opening. If there is no space to place wall cabinets, shelves can be provided alongside the basin itself.
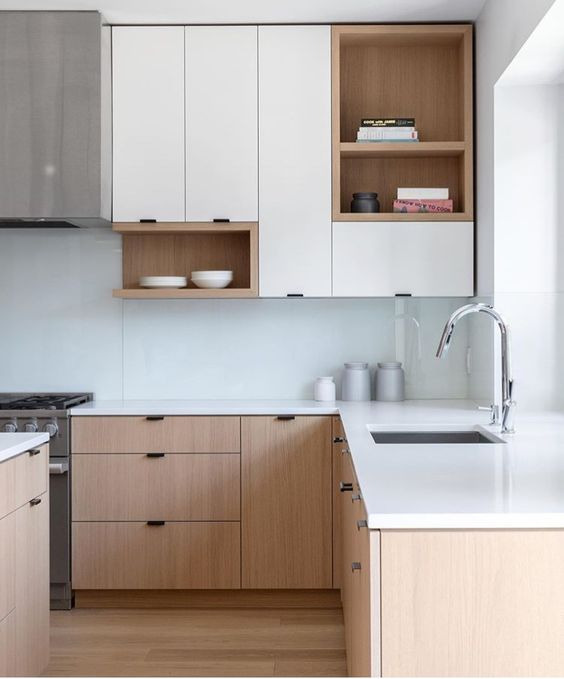
The hob under the window
The natural light that can be exploited without necessarily resorting to complicated artificial lighting systems is one of the elements that can make one decide to place, in one’s L shaped kitchen design with window, the hob under the opening. The downside of this solution is that you do not always have the necessary space for the hood, which in any case, even if you can open the window, in most cases remains indispensable.
A creative solution: eating while looking out of the window
Finally, a further possibility is to shape the composition of one’s L shaped kitchen design with windowby placing a top under the opening. It can be designed as a simple work area or to hold utensils, or as a substitute for or addition to a table. With the right choice of stools, you will thus have the opportunity to eat while looking out the window!
Choose a top-notch woodworking shop.
We have over 50 years of experience!
Contact us!
Il Piccolo, a second generation family business, opens its showroom in Lugano. With over 50 years of experience, Il Piccolo brings with it a wealth of technical and design knowledge of the highest level, thanks to the many interiors designed and furnished around the world. In addition, Il Piccolo represents many of the best international luxury furniture brands. We design, manufacture and sell the best in design. Also with regard to La Cornue kitchens, we follow the customer from the design to the realisation of the project, integrating the whole process with a precise and professional service.CONTACT US
