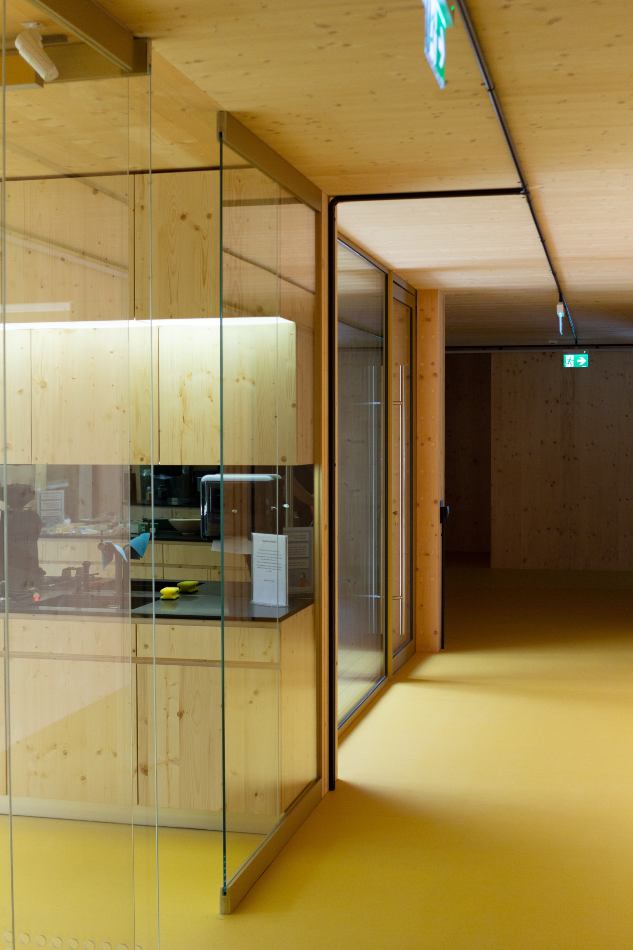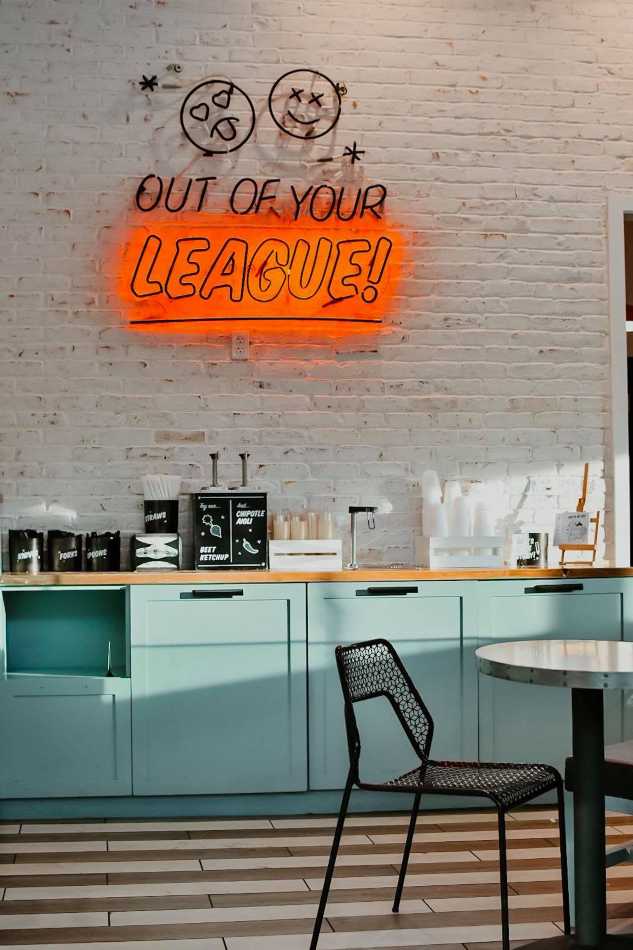Kitchens for offices: how to choose the ideal office kitchen for your office or company?

After years in which people worked mostly remotely, the return of face-to-face working is proving to be a great incentive for the installation of kitchens for offices.
These kitchens succeed in responding to the increasingly felt need to eat more healthily during lunch breaks and also create a family atmosphere and community spirit among colleagues. Depending on the space available, many different solutions can be adopted, including the use of custom-designed furniture .
Where does the great success of kitchens for offices come from?
Installing a kitchen in the office is especially useful for creating a cosy space, reminiscent of a home environment, in which employees can spend their lunch break.
Having such a place can contribute to enhancing the work experience of employees, who can share their lunch break with colleagues in a familiar atmosphere. This also allows them to eat quality food without having to leave the office. Another obvious benefit is that by doing so, friendly relationships can be built between all team members.
Kitchens for offices also prove useful in shortening distances with customers and suppliers. Yes, that’s right. Being able to offer them a coffee or a snack is a sign of courtesy and can help to consolidate or improve business relationships. Especially if there is someone in the company who can cook well!
Today’s kitchens for offices are space-saving solutions. Moreover, they are equipped with everything you need to cook or heat up a quick meal. The most complete kitchens have, for example, a microwave oven, a kettle, a coffee machine, a mini fridge and a sink. This is complemented by a countertop and a space that can be used as a pantry. Thanks to made-to-measure models and compact solutions, it is possible to install an office kitchen even in spaces that are decidedly small.
But where exactly should kitchens for offices be placed? It all depends on how the working environment is structured. Depending on the specific locartion, you can consider installing the kitchen in a meeting room, in the waiting room or in the corridor if there is enough space.
How to design an office kitchen?
Understanding how much space you have available is the starting point for defining the design of kitchens for offices.
Often, in small offices, a concealed monobloc kitchen is used. In this case, the appliances are concealed behind doors, which can be closed again after use. In this way, you can benefit from the presence of the kitchen while leaving simple doors, reminiscent of those of a cupboard, visible.
If you have a medium to large office, you can think about the idea of installing a small custom-made kitchen. In particular, we refer to a kitchen that has a snack top and stools on which you can sit to eat. Alternatively, you can consider the idea of installing a small kitchen, in which you can prepare lunch, and then carve out a separate living room in the room, which is equipped with a table and chairs, where you can all eat together.
Both when opting for a customised project and when choosing to install a ready-to-use monobloc kitchen, it is necessary to plan the electricity and water connections. These are also crucial for office kitchen projects that must be carried out in a workmanlike manner.

Kitchens for offices: what are the pros and cons of one-piece kitchens?
Any other tips on kitchens for offices? One-piece kitchens are the most practical solution available to those looking to cook and eat meals in the office or company.
This type of configuration has a long list of advantages. Firstly, it is made of quality materials that are resistant to wear and scratches. Secondly, it folds up very easily. Moreover, it is equipped with everything you need to manage your lunch break and is easy to customise both in terms of colours and the mix of materials used.
In other words, choosing a monobloc folding kitchen allows you to have a complete miniature kitchen that is easy to clean and gives the office a tidy look when closed.
Depending on how the room in which you want to fit the kitchen is structured and how much space there is, you can opt for a concealed kitchen with hinged doors. This is the most common solution. Alternatively, you may decide to consider kitchens for offices with sliding doors.
As far as style is concerned, foldaway kitchens have a rather minimalist and modern aesthetic, which is able to integrate perfectly both in offices furnished in a more traditional style and in those where contemporary and design furniture has been opted for.
In addition to practicality, another important point in favour of monobloc retractable kitchens is their price. These ready-to-use kitchens for offices are generally reasonably priced, making them a small investment within everyone’s reach.
For those who want more customisation in functionality and style, the best option remains the customised mini-kitchens. Such configurations are to be designed and made to a specific project, built ad hoc for your office.
Choose a top-notch woodworking shop.
We have over 50 years of experience!
Contact us!
Il Piccolo, a second generation family-run joinery, opens its own showroom in Lugano. With over 50 years of experience, Il Piccolo brings with it a wealth of technical and design knowledge of the highest level, thanks to the numerous interiors designed and furnished all over the world. In particular, Il Piccolo has a wealth of experience in the design and production of several corner wardrobe models. Finally, Il Piccolo represents the world’s most prestigious furniture brands.
Our company designs, manufactures and sells the best of made-in-Italy interior design, following the customer from the design to the realisation, delivery and installation of the work, supplementing the process with a precise and professional assistance service. Looking for the ideal corner wardrobe for your room? CONTACT



