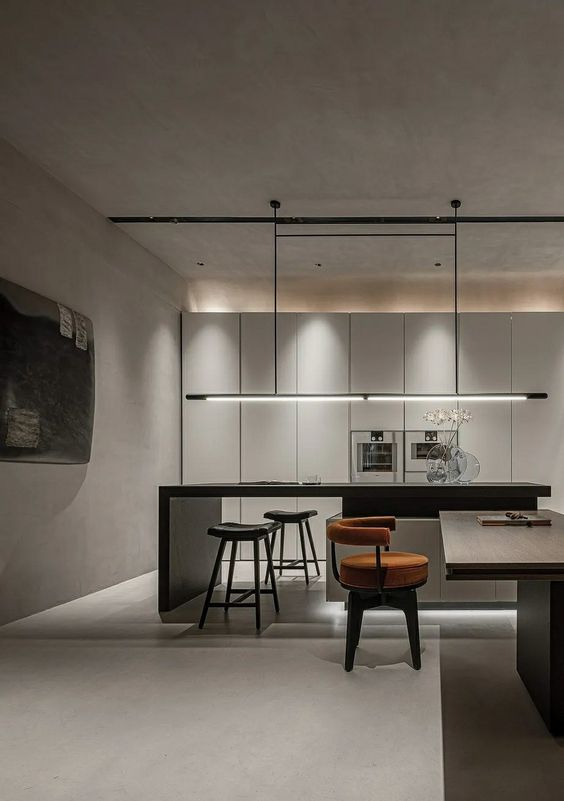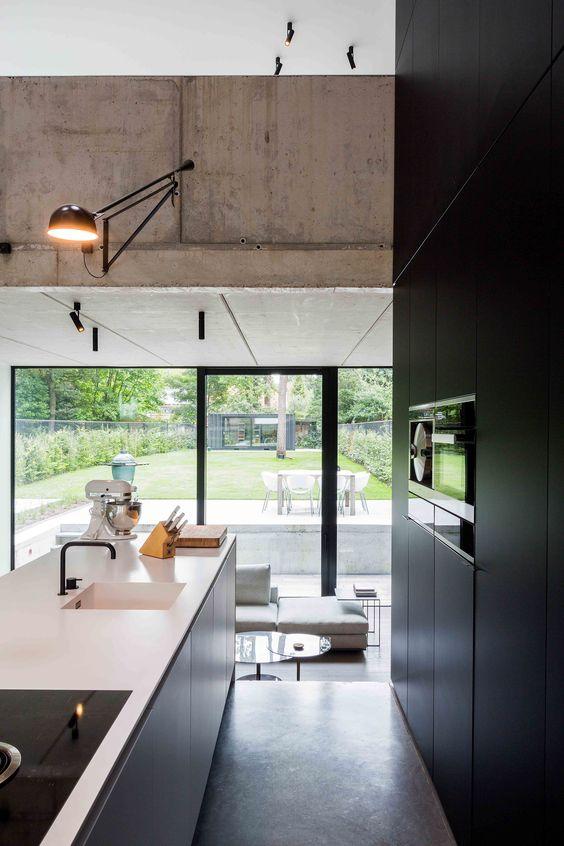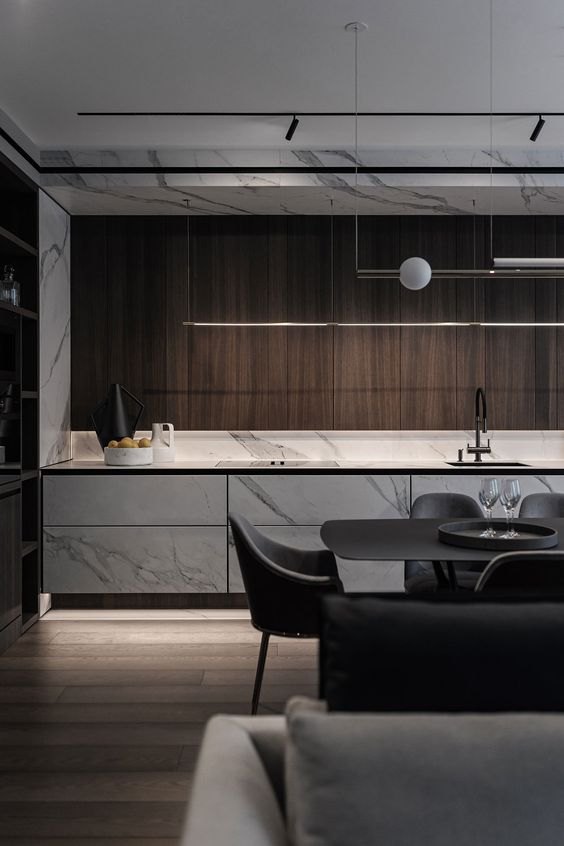Kitchen plans: how to design your kitchen (with the help of an experienced interior designer)?

Kitchen plans must always be defined with great care, verifying that the individual design best reflects the structure of the space and how the room is experienced.
There are customers who require a large kitchen, capable of accommodating friends and family on a daily basis, and those who instead focus on the essential and wish to have a small kitchen, which is first and foremost functional and easy to keep tidy. For a project that works, there is therefore a need to understand the clients’ specific needs and balance these with precise stylistic choices. Let’s see how this is done.
What to consider when working on kitchen plans?
The starting point for defining a kitchen design is the size of the room. Depending on the size of the space available, you can set guidelines to follow when selecting the furniture and furnishings that will complete the room.
Large kitchens and open-plan spaces allow interior designers to adopt different solutions. One can move towards kitchens furnished in a rather classical manner , with furniture arranged along one or two sides of the room, or adopt a more modern configuration , envisaging the presence of an island or peninsula.
In smaller kitchens, perhaps in a two-room apartment or the attic of a villa, the furniture needs to be arranged in such a way as to be able to occupy all available space in an intelligent manner. In these cases, it is very useful to plan for made-to-measure furniture, perhaps with wall units designed to reach up to the ceiling.
Both those who like a more traditional approach to design and those who prefer to adopt a more contemporary approach cannot do without the practicality of modular solutions. Furniture of this type can adapt to spaces of various sizes and styles, guaranteeing a high degree of flexibility.

How to study modern kitchen plans?
Once you have analysed the characteristics of the space to be furnished, you can move on to the actual design. At this stage, it is necessary to bear in mind the indications provided by the client and, consequently, the demands that need to be met.
When designing the kitchen, for example, it will be necessary to consider whether there is a need to provide for a table, whether there is a need to intervene on the installations, what the level of light in the room is, and whether the client is well disposed to the presence of an island or peninsula.
By putting all this information together, it is therefore possible to identify the best alternatives available, to be developed and then presented to the customer. Let’s take some practical examples. In a large open-plan room, one might consider installing a modern-style kitchen with an island or peninsula. These elements, placed in the centre of the space, mark the transition between the kitchen and the living area, and give the location a very neat and tidy look.
If you want to bring the quality and design of the chosen furniture to the forefront, you can consider designing a traditional kitchen, with furniture arranged in a linear or angular fashion along the walls.
For non-open-plan kitchens, on the other hand, it is important to give the room personality and character through stylistic and design choices. Thanks to modern style kitchen plans, a wall-hung kitchen or a kitchen without wall units can be proposed. On the other hand, when available space is limited, it is a good idea to design a room with furniture that reaches up to the ceiling.

How to customise kitchen plans?
There are several elements you can act on to make your dining room design unique and original. While it is true that the colour and style of the furniture have a great influence on the final result, one must consider that the floor, walls and furnishing accessories also give interior designers a big hand.
Using different coloured materials or drawing frames on the floor is a simple but effective idea because it helps to create contrast between the different elements in the room and visually defines the boundaries between the various areas of the room where the family eats meals.
In kitchen plans, the colour and style of the walls are also of great importance. The decision is influenced by the position of the sink and hob: when these are located along the wall, it is preferable to have a scullery panel to protect the wall. If, on the other hand, the sink and hob are installed in the central island, then a wall paint or wallpaper can be selected to give character and make the kitchen unique.
Adding furnishing accessories gives the finishing touch to any kitchen design. For example, you can opt for a luxury carpet, which decorates the room and protects the floor, or for vases or pictures, which can be hung on the walls. These are all furniture elements that are very useful for defining the character of the room more precisely.
Choose a top-notch woodworking shop.
We have over 50 years of experience!
Contact us!



