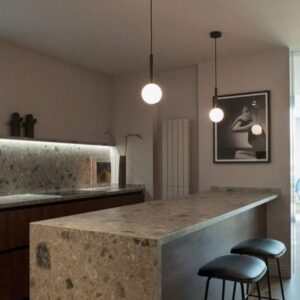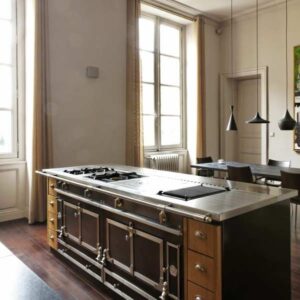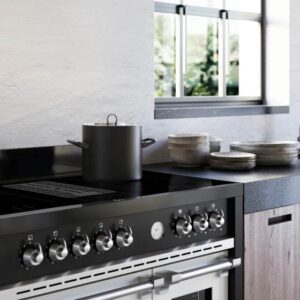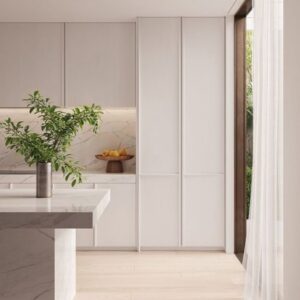Walk in closet: how to choose the right walk in closet for every furnishing need?
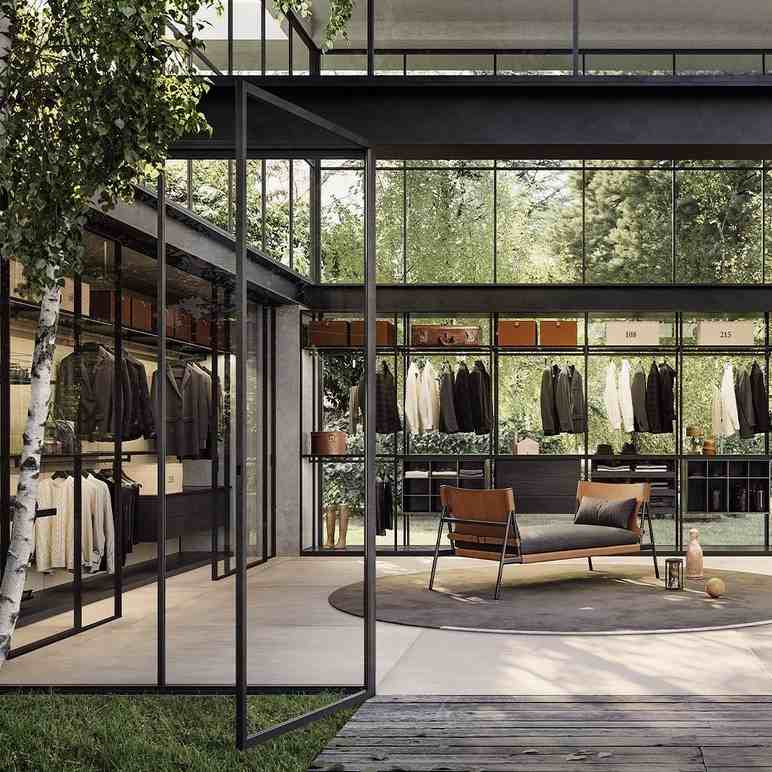
How to choose the right walk in closet for your room? If you have this specific furnishing need – which, by the way, is very common -, know that you are in the right place.
In fact, in this article, we are going to talk about walk in closets, indicating what they are, why they differ from wardrobes, what their main benefits are, what the different types of such furniture are, how the furnishing projects that envisage them should be realised, and so on.
In practice, this is a real comprehensive guide to walk in closets. We will guide you step-by-step to understand the particularities of these pieces of furniture and the needs they provide. In this way you will be able to select the most suitable model for your needs, so as to meet all the functional and aesthetic requirements of your interior design project.
Looking for a walk in closet?
Trust the best interior designers.
We have been designing interiors since 1968.
>> CONTACT US! <<<
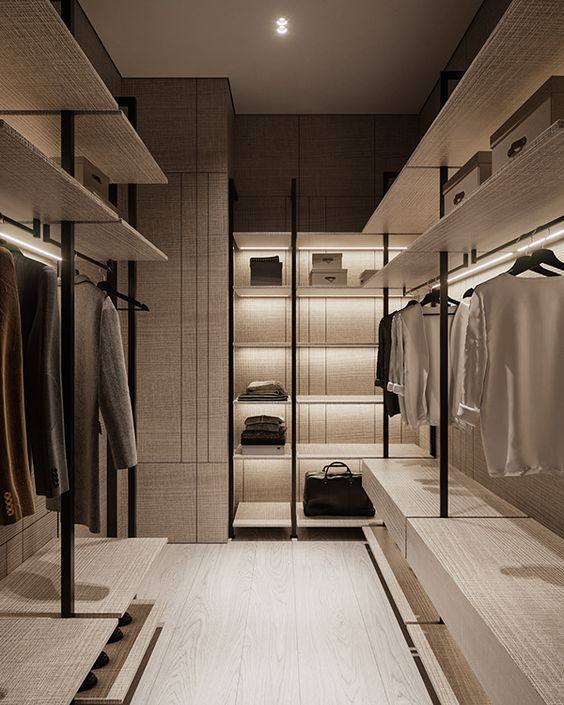
Let’s start here: what is a walk in closet?
In a nutshell, what are walk in closets? They are more or less large pieces of furniture that are entirely intended to house their owners’ clothing and clothing-related accessories. In other words, they are wardrobes, much more complex in shape and structure than ordinary wardrobes.
Going into even more detail, what are the elements that define a walk in closet? The answer should list a large number of furnishing details. In fact, these special pieces of furniture, which house our outfits, are often made up of drawers, a linen department, mirrors, shelves, shelves for bags and suitcases, hangers, shoe racks, a make-up corner and so on. They are more generally made up of several modules, each of which has specific functions.
The conformation of walk in closets is such that, despite their sometimes considerable size, one can move around in them easily. What exactly do we mean by this? It is simple: these furnishings are really practical, because they not only serve as wardrobes, but are also changing rooms. In fact, in front of a walk in closet, one can pick up and store many clothes without having to worry about floor space.
It goes without saying that such furniture allows us to put on and take off several items of clothing at the same time. Which allows us to more comfortably assess what outfit we want to wear on any particular occasion. What we have just mentioned is just one example. More generally, we would like to emphasise that a walk in closet is a very practical piece of furniture, which makes functionality and spaciousness its strong points.
But at this point we are already talking about the differences between walk in closets and traditional wardrobes. And this is a subject we will deal with in detail in the next paragraph.
Which walk in closet to choose?
Ask an experienced interior designer.
We have been interior designers for over 50 years.
>> CONTACT US! <<<
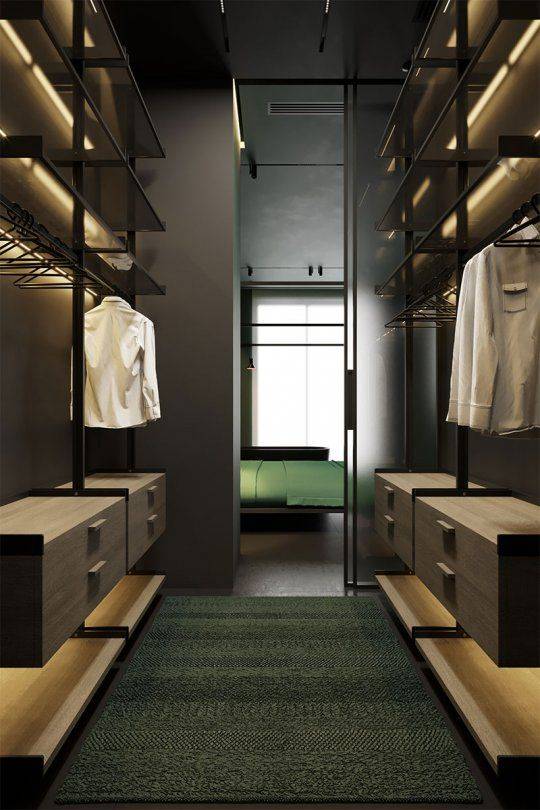
What is the difference between a walk in closet and a wardrobe?
Why choose a walk in closet instead of a more traditional wardrobe? Well, it is obviously a question of different needs. In fact, in some cases, the former are preferable and, in other cases, the latter should be preferred.
So let’s see what the differences are between these two types of furniture. Understanding why they differ and how they differ will help us make the most appropriate choice in each context.
Let’s start by saying that the most obvious discriminator is the space available in the room. It is not the only one, however, because the style of the bedroom also plays an important role. In any case, what is the difference between a wardrobe and a walk in closet? Generally speaking, the latter are less visible to the eye, because they are hidden from view, which gives the room ample ‘breathing space’. Also generally speaking, walk in closets are more spacious than wardrobes, partly because their modular structure is more extensive.
Therefore, an ordinary wardrobe is more bulky in relation to the floor space and, as a rule, less capacious. In fact, by taking up more space, it not only reduces the floor plan of the room, but also limits the walkable space around it. And this is a fact that, again as a general rule, does not allow clothes to be worn completely comfortably. Or rather, a walk in closet gives you greater freedom of movement and, then, allows you to mirror yourself full-length or almost full-length. Not only that, it also allows clothes to be taken out and stored easily and several compartments and drawers to be opened at the same time.
Warning: we are not saying that walk in closets are preferable to traditional wardrobes in every situation. We are just listing, in a quick way, the differences between the two types of furniture. As we have already stated, it is the particular specifications of each project and the practical and stylistic needs that will guide the choice, time after time. In short, these are the priorities that decide which of the two furniture solutions is to be preferred. That’s all.
Looking for advice on walk in closets?
We have been building them since 1968.
We will help you make the ideal choice.
>> CONTACT US! <<<
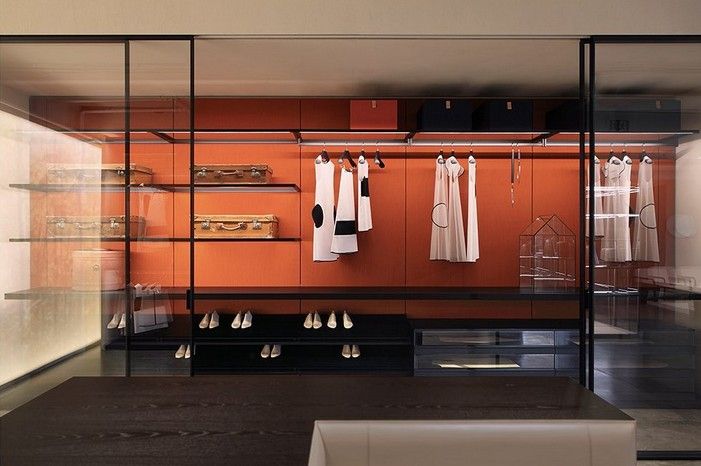
What do walk-in wardrobes look like on the inside?
The internal organisation of a walk-in wardrobe is specifically designed to make the most of all available space and, at the same time, to keep the wardrobe tidy at all times.
The components of this type of furniture can also vary considerably, because they depend on the particular interior design. All in all, however, we can identify a typical interior structure for wardrobes. And this is what it is:
- The clothes-hanging rods
Hanging rods are essential for placing, for example, shirts, jackets, dresses, skirts and trousers. Often, they are positioned at different heights, to optimise space and not ruin clothes. Thus, there are higher rods, for long dresses, and lower rods, for trousers and skirts.
- Shelves and racks
In a walk-in wardrobe, shelves and racks have the function of keeping clothes folded. We refer for example to jumpers, sweatshirts, underwear, socks, scarves and accessories.
- Drawer cabinets
Drawer cabinets are needed to organise smaller items such as underwear, socks, belts and accessories. They are also often used to store garments such as t-shirts and jeans.
- Pull-out or swivel shelves
In walk-in wardrobes, pull-out or swivelling shelves can also be installed. These are intended to allow easy access to the objects located at the back of the shelves, which makes the organisation of the walk-in wardrobe more efficient.
- Containers and boxes
The use of containers and boxes serves to keep accessories, shoes or slightly smaller objects tidy. Transparent boxes, as well as those with a label, help to easily identify their contents.
- The open shoe compartment
If space permits, an open compartment can also be provided in the walk-in wardrobe. What is it for? Typically, it is useful for storing shoes in an orderly manner.
- Mirrors and mirrors
Interior mirrors are one of the great must-haves in walk-in wardrobes. Such furnishing elements are useful for owners to help them see themselves dressed. Sometimes, they also have a purely ornamental function.
- Interior lighting
Adequate lighting is essential for any walk-in wardrobe. LED lights or interior spotlights help locate objects and contribute to a relaxed and cosy atmosphere.
- Pull-out hangers
They are not present in all walk-in wardrobe models. However, they are one of the components most often found in such furniture. Specifically, pull-out hangers allow easier access to clothes, and this without having to move other garments.
- The accessories area
It happens in some projects that the walk-in wardrobe has a specific area dedicated to accessories. We are talking for example about bags, hats, ties and jewellery. This portion is in most cases realised through the use of hooks or special hangers.
- Shelves to optimise vertical space
It is also possible to install shelves at different heights. This makes it possible to store less frequently used objects or those with a seasonal use in those spaces.
In any case, we would like to remind you that the key point for a well-organised walk-in wardrobe is customisation. In fact, a customised piece of furniture, made according to the client’s needs and habits, is the most effective way to maintain order and to have a wardrobe that is both functional and easily accessible.
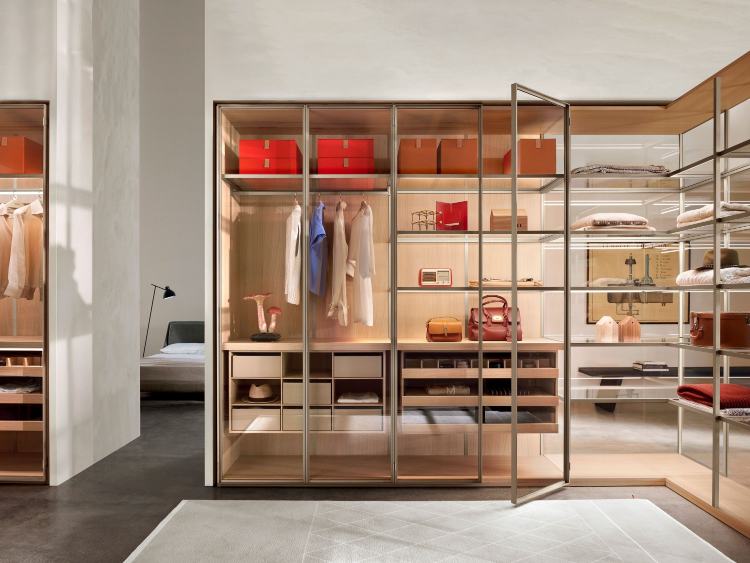
What are the advantages of walk in closets?
In part, we have already discussed them. However, it is worth taking up the concepts again and expressing them in more detail. So, here are the main benefits of introducing a walk in closet in your bedroom furniture:
– Space saving
This is the most important and most obvious benefit. Walk in closets make it possible to recover and make available to people a substantial amount of space within the room. To the benefit of convenience.
– Greater order
Thanks mainly to their modular composition, this type of furniture helps to arrange clothes in a more rational and tidier manner than traditional wardrobes.
– The change of season? A distant memory!
Do you know how tedious it is to do the seasonal change of clothes in a wardrobe? Well, thanks to a walk in closet, this operation is no longer necessary. Precisely because, as mentioned in the previous point, the modular nature of this type of furniture allows you to arrange your clothes at will, so that they are organised to perfection.
– Great flexibility
A wardrobe has constraints to respect, due to its structure. A walk in closet, on the other hand, enjoys greater design freedom. Indeed, modules, shelves, drawers and other components can be placed in the space with greater discretion. In this sense, the client can give more space to his or her imagination.
– Uniqueness and prestige
This furniture is truly elegant and gives the room a stately atmosphere. It is no coincidence that many of the most beautiful bedrooms in the world contain walk in closets. In some cases, when it is possible and the client requests it, the interior designer can even provide for an entire room to be dedicated to a walk in closet.
Looking for a walk in closet?
Trust the best interior designers.
We have been designing interiors since 1968.
>> CONTACT US! <<<
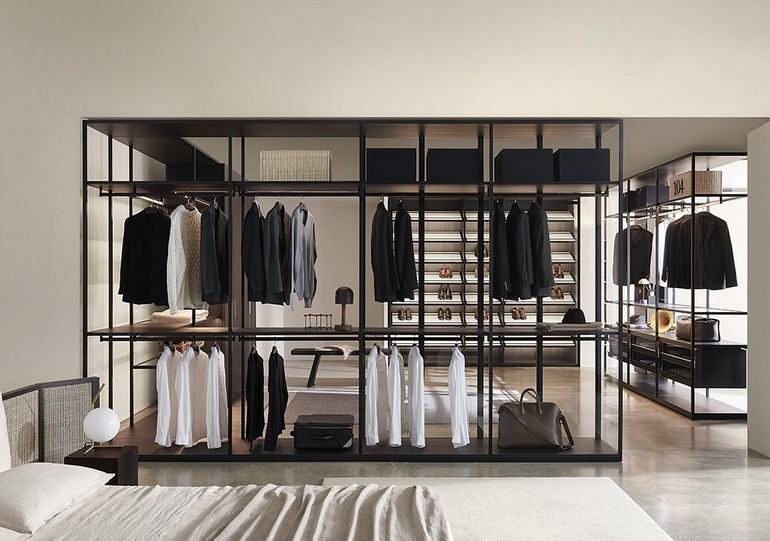
What different types of walk in closets exist?
How many and what different types of walk in closets exist? It is not easy to give a precise answer to this question, because there is such a wide range on offer. In fact, it is possible to make these cabinets in many different formats, sizes, shapes, materials, colours, etc. There are so many customisations that can be made that it is complex to reduce the possible types to just a handful.
In any case, if we really want to give some guidelines, we can say that, generally speaking, a classification of the different types of walk in closets could be as follows:
– Linear
The cabinet occupies the space behind a single wall.
– Angular
As the name suggests, the cabinet occupies two sides of the bedroom , forming a corner.
– Horseshoe
The configuration unfolds on three sides of the room.
– With sides
A particular type of walk in closet that has two supporting sides.
– Open
The views and accessories are visible, as there are no closing doors.
– Closed
A furnishing proposal that follows the functionality of a classic wardrobe.
– Straight with boiserie
This type is built into the wall and includes shelves, shelves and, more generally, wooden elements.
– With sliding doors
These doors are mostly made of wood.
Which walk in closet should you choose
Ask an experienced interior designer.
We have been interior designers for over 50 years.
>> CONTACT US! <<<
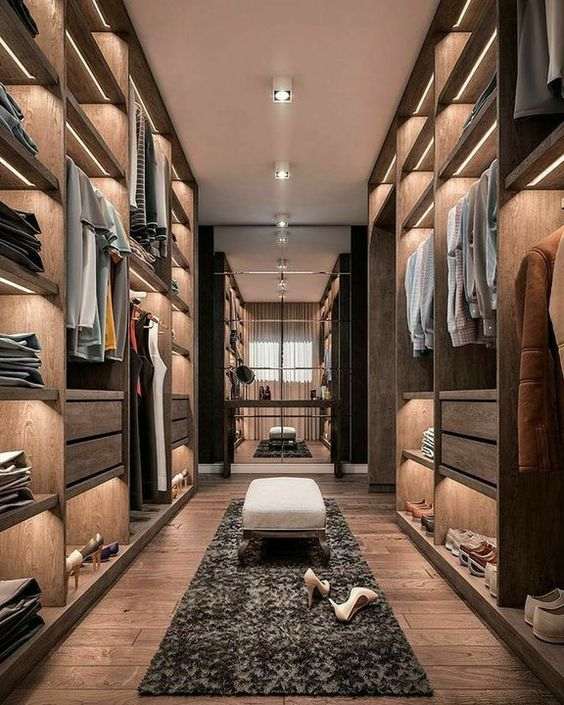
Which lighting to choose for walk in closets?
We have said almost everything about this particular type of furniture. However, the question remains which type of lighting is preferable for a walk in closet. Again, the answer is: it depends. In fact, different choices are possible, varying according to technical requirements and personal taste.
Apart from natural lighting, in general, a walk in closet can accommodate these light points inside:
– LED
Often proposed in strips that are installed on the profiles of shelves and doors, they are space-saving and very versatile.
– Spotlights
Built into the structure of walk in closets, they require more careful planning than LEDs.
– Lamps
This is a more traditional choice than the first two. The overall dimensions are larger and the interior designer’s experience proves decisive in achieving a result that is both impressive and equally satisfying for the customer.
Which walk in closet to choose?
Ask those who can best advise you.
We have been interior designers for over 50 years.
>> CONTACT US! <<<
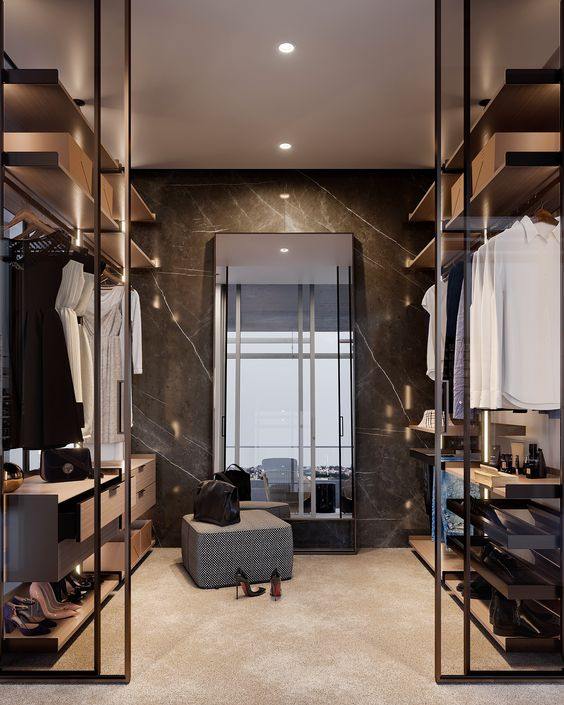
What size does a room have to be to accommodate a Walk in closet?
Walk in closets are pieces of furniture that combine the concepts of functionality and sophistication. They make your bedroom a truly unique room, capable of impressing anyone. But… can all bedrooms accommodate a Walk in closet? Are there space constraints? Is there a floor space below which the furniture cannot be built? How exactly do things stand?
In short: what can be said about the exact size of a room that can accommodate a Walk in closet? Well, there are several factors involved, such as the number of clothes and accessories you need to store, the design of the walk-in closet in question, and the space you need to move around the room easily.
That being said, we at Il Piccolo can nevertheless give you some tips for estimating the size of the room in which a Walk in closet can be installed.
As a preliminary step, estimate how many clothes, accessories, shoes the cabinet will need to hold. This will give you an idea of the space that will be needed. Next, consider how much passageway you need: you must have enough around the Walk in closet so that you can move around with absolute ease. Specifically, we can recommend at least 60-70 centimetres of passage width.
As far as the dimensions of the cabinet are concerned, you can consider a Walk in closet at least 2 metres wide. Below this measurement it is really difficult to go down, because smaller measurements would only penalise the very nature of the cabinet. Then, in relation to the specific project, the presence of shelves, hangers, drawers and shoe racks must be carefully evaluated. Here, the suggestion is as follows: the arrangement of such furniture elements must be optimally designed, in order to make rational use of space.
And don’t forget that there is also the ceiling height of the room! In fact, high ceilings are an ally of Walk in closets because they allow vertical space to be exploited, thus giving the possibility of creating more spacious furniture.
Lastly, it must also be remembered that customisation has a great influence on whether or not the room can accommodate a Walk in closet. And the skill and experience of the interior designer play a role in this.
Ultimately, what minimum size should a room have in order to include a Walk in closet? Our opinion is as follows: the room should be at least 4 by 5 metres or even better 5×5 metres.
Looking for advice on Walk in closets?
We have been building them since 1968.
We will help you make the ideal choice.
>> CONTACT US! <<<
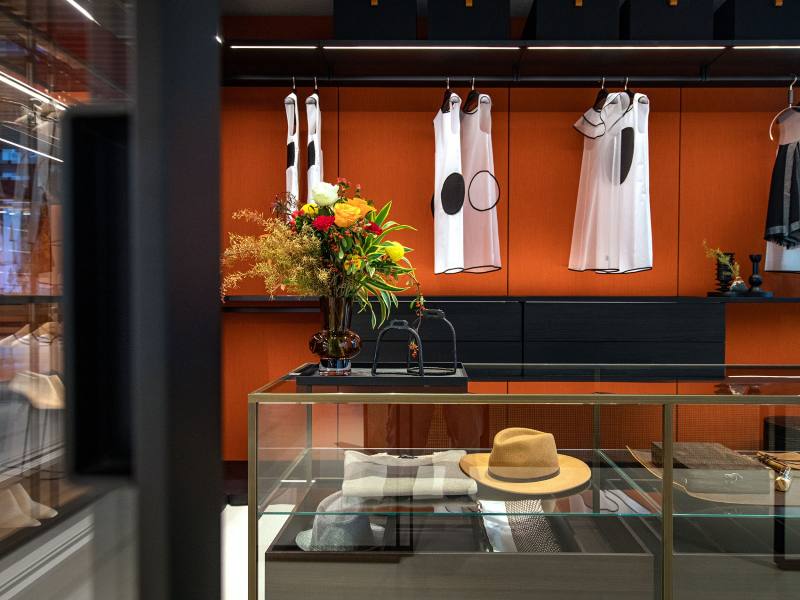
How many square metres should a Walk in closet occupy?
Previously, we saw what size a room must be in order to easily accommodate a Walk in closet. But what about the overall dimensions of this piece of furniture? Are there ideal dimensions for a Walk in closet? Are there minimum and maximum dimensions? Is there a relationship between the dimensions of the room and those of the cabinet in question? How do these dimensions vary according to personal needs, the amount of clothes and accessories you want to cram in and, above all, according to the functions you want the furniture to perform in the bedroom?
In particular, how many square metres should a Walk in closet occupy? In this case too, Il Piccolo places its experience at your disposal – we have been working in the high-end furniture sector since 1968 – and we will try to give you the most useful answer so that you can make the best choice for your case.
The answer to the questions we have posed can be given by considering an estimate of the measurements of the Walk in closet (small, medium and large measurements). Let’s see in detail:
· small Walk in closet
Generally, small Walk in closets have an overall surface area of between 2 and 3 square metres. Such a space is sufficient to accommodate a coat rack, some shelves and, probably a bit of a stretch, a shoe rack. It goes without saying that you cannot expect much more from this furniture, which is obviously only ideal for those who do not have a lot of space.
· Medium-sized Walk in closet
Medium-sized Walk in closets usually have a surface area of between 4 and 6 square metres. Such a space undoubtedly allows for a greater possibility of organising the interior of the wardrobe, providing more hangers, more shelves, more drawers and a much more generously sized shoe cupboard.
· Large Walk in closet
The largest Walk in closets usually have a surface area of more than 7 square metres. In such a large space, there is enough room for a variety of solutions. For example, it is possible to provide fully customised shelves, a very large number of drawer units, two or more shoe cupboards, a mirror and even a seating area.
We would like to reiterate: all these estimates are indicative, because the different furniture sizes must be related to the living requirements of the specific customer. As mentioned elsewhere in this guide to Walk in closets, you need to consider, for example, the amount of clothes and accessories you want to store, the type of space organisation you need, and how much passage you need to move around comfortably in the bedroom.
Finally, we want to make a suggestion that is often overlooked. Sometimes, it is not so much a question of size, but rather a question of intelligent use of the available space. What do we mean by this? We will explain with an example. If you plan to use height-adjustable shelves or hooks, you will be able to make maximum use of the space inside the cabinet. And this regardless of how many square metres your Walk in closet will occupy.
Looking for a Walk in closet?
Trust the best interior designers.
We have been designing interiors since 1968.
>> CONTACT US! <<<
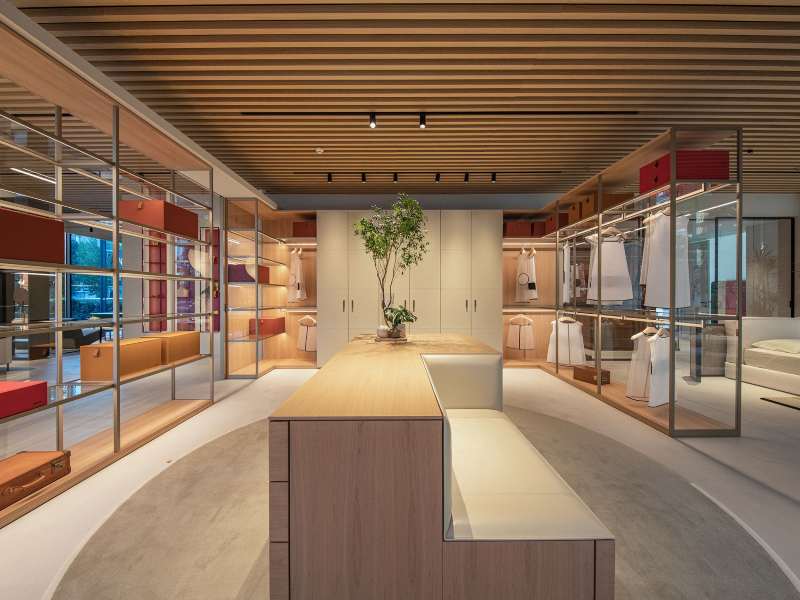
“Italian interior design since 1968”.
Il Piccolo is a luxury joinery specialising in interior design and, specifically, in walk in closets that furnish the bedrooms of the world’s most beautiful homes, lofts and villas. We are a recognised brand, spokesperson for Made in Italy throughout the world.
For over 50 years, we have been serving the most demanding customers and the most innovative designers. We are reliable interpreters of the projects of architectural firms, which we support as consultants on the latest industrial design and as scouts for unique pieces of furniture, from modern antiques to contemporary art.
If our customer has to choose a walk in closet, he will have a personal and direct relationship with us: this will give him the certainty of achieving his objectives, meeting the tightest deadlines, and solving last-minute problems. The project leader, who is always one of the owners, will also take care of the logistics.
Each phase follows a precise path and is documented. From floor plans to prototyping, the best choices are made from the outset: materials, colours, wood finishes and polishes, stucco effects. By turning to us, you will therefore be assured of excellent customer care, which will follow you through each step of your room renovation project. CONTACT US
