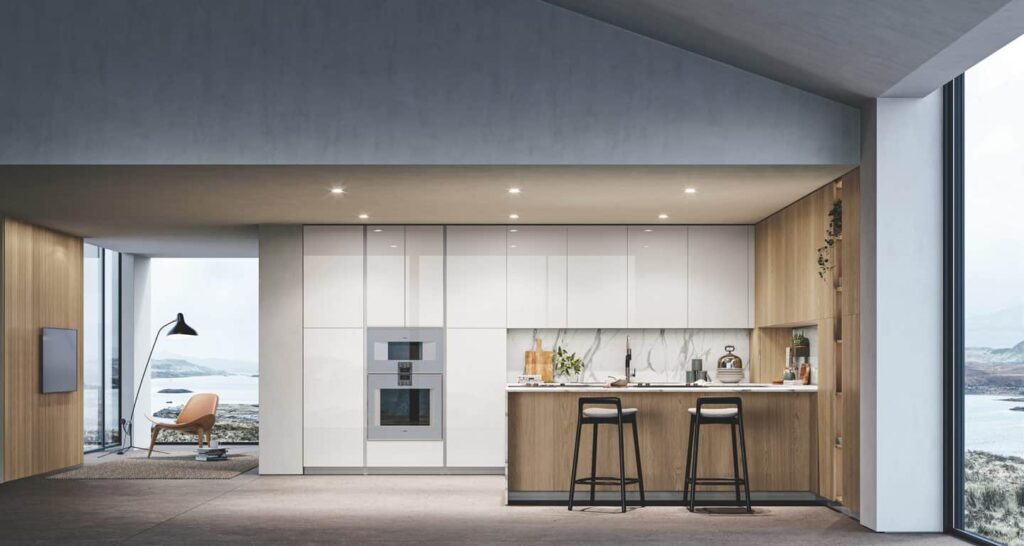Full-height kitchen: a furnishing solution that brings many benefits

Among the furniture choices that concern the kitchen, one of the most trendy is to choose a configuration with full-height furniture. In some cases, opting for ceiling-high furniture is a necessity dictated by the lack of space and the need to optimize the use of the room.
On the contrary, in other cases, that of a full-height kitchen is essentially a stylistic choice, due to the desire to enhance the linearity of the furniture.
What are the advantages of full-height kitchens?
Choosing a full-height kitchen can have benefits both from an aesthetic and a functional point of view. When the kitchen furniture reaches up to the ceiling, you get a remarkable visual impact, especially if you have chosen a piece of furniture with sober and elegant lines.
A full-height kitchen is naturally sophisticated and a versatile solution. It is a configuration that brings out the beauty of the furniture in a large and spacious kitchen, but it is also ideal when you have to furnish a small kitchen and you need to make the most of all the space available.
Carving out extra storage space, between the standard height of the cabinets and the ceiling, can help keep the kitchen tidy. That is, it can provide space to store pots and pans and various utensils, perhaps allocating less frequently used items to the higher spaces.
Opting for ceiling-high kitchen cabinets also has advantages from a practical point of view, especially for cleaning. Since, in full-height kitchens, the top of the wall units touches the ceiling, dust and dirt do not settle there. This means there is one less surface to clean.
While the advantages of a full height kitchen are many, the possible disadvantages of such a configuration should not be underestimated. The main negative aspect of ceiling-high kitchens is related to the difficulties that can occur to get up to the highest shelves. To get so high it is often necessary to use a ladder. And this is not always a smooth or safe operation.
What are the best spaces to accommodate full height kitchens?
A full-height kitchen is perfect for furnishing small living rooms. Or it is ideal in situations where you want to make a second kitchen from an open space, such as a rustic or an attic. In situations of this type, the need is to make the most of the available space, without leaving empty spaces.
On the contrary, you may decide to install a full-height kitchen even in a very large domestic space, such as in the case of a loft or an open living area. In this case, the choice is not so much dictated by the need to obtain more space in which to store pots and dishes, but by the desire to create a piece of furniture that appears linear and in which there are no interruptions that spoil the overall view.
In the case of full-height kitchens set in an open space, it is important to consider the surrounding environment and define a furnishing scheme that is as coherent as possible with that decided for the living area. A good solution, in order to balance the volumes, can be to choose minimal furniture for the living room, which balances the impressiveness of the furniture that fills the entire upper part of the kitchen walls.



How to best design a kitchen high to the ceiling?
The study of the space is always the point to start from, when you have to design the furniture of a room. This is even more true when it comes to the kitchen, which is a crucial space for domestic life. During the design phase, it is good to define the size of the room and choose whether to include one or more blocks of wall units that are high up to the ceiling.
In order to prevent the kitchen environment from lacking light, it is preferable to choose furniture with light shades. In addition, it is useful to design a lighting system capable of ensuring a good amount of light at all times of the day. To give a personal and special touch to the design of the full-height kitchen, you can play with contrasts, inserting colored elements. Or you can combine different materials and finishes. Inserting wall units with glass doors can help lighten the look of the kitchen, while choosing matt or material effect materials makes the kitchen elegant to the eye and pleasant to the touch.
When choosing the style of furniture for a full-height kitchen, the personal taste of the person living in the house takes over. Full-height solutions fit in perfectly with the most contemporary styles and are ideal for enhancing the clean lines of contemporary kitchens, characterized by smooth doors and no visible handles. However, you can also create beautiful designs in a more traditional style.
Choose a top-notch woodworking shop.
We have over 50 years of experience! Contact Us
Il Piccolo, a second-generation family-run joinery, opens its own showroom in Lugano. With over 50 years of experience, Il Piccolo brings with it a wealth of technical and design knowledge of the highest level, thanks to the numerous interiors designed and furnished throughout the world. In addition, Il Piccolo represents the most prestigious brands of furniture worldwide. Il Piccolo designs, produces and sells the best of the interior design made in Italy, following the customer from the design to the realization, delivery and installation of the work, integrating the process with a precise and professional assistance service. CONTACT US!



